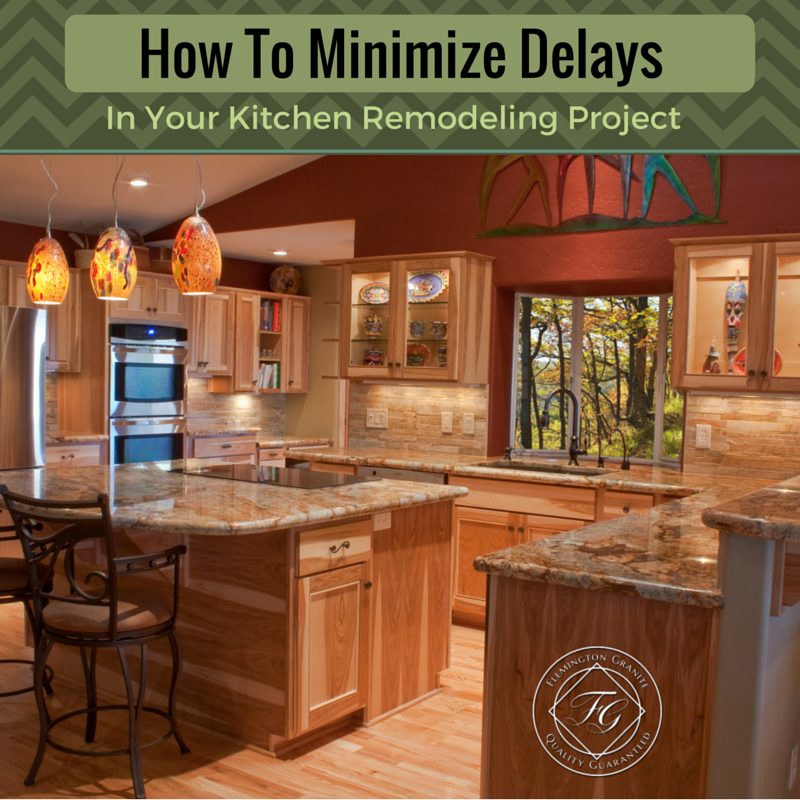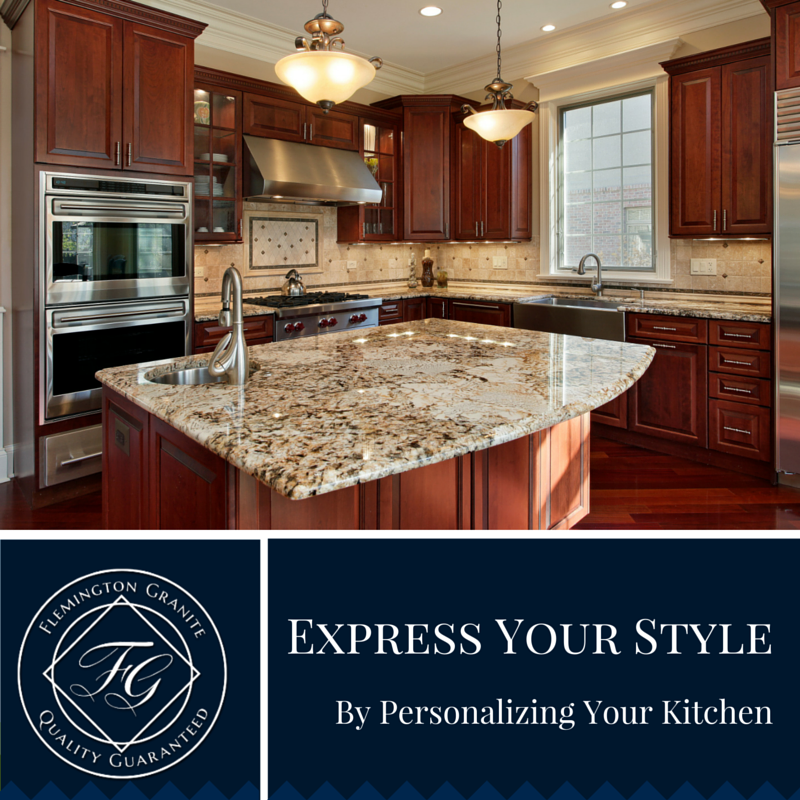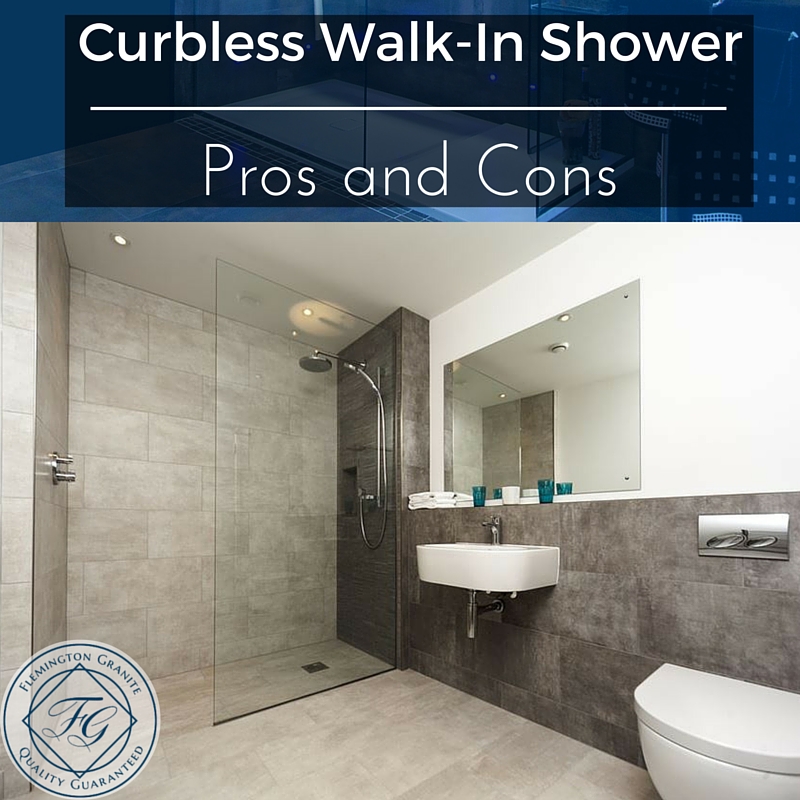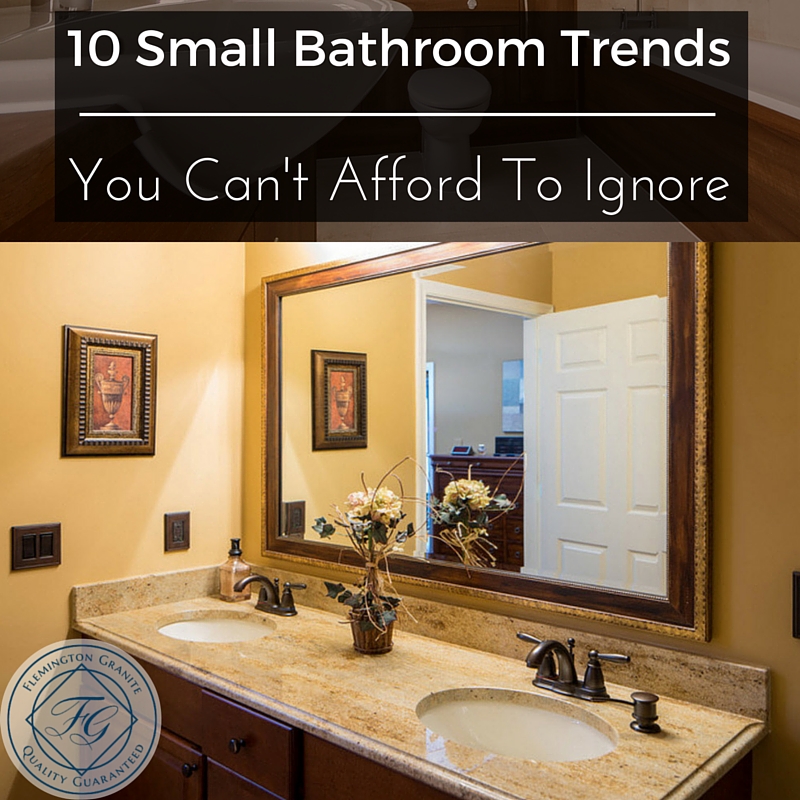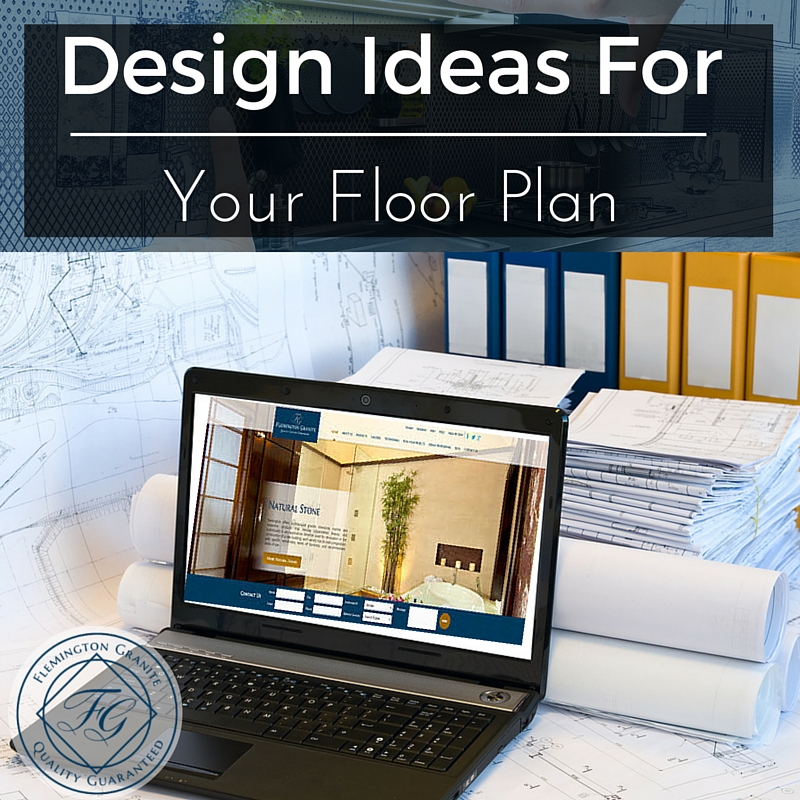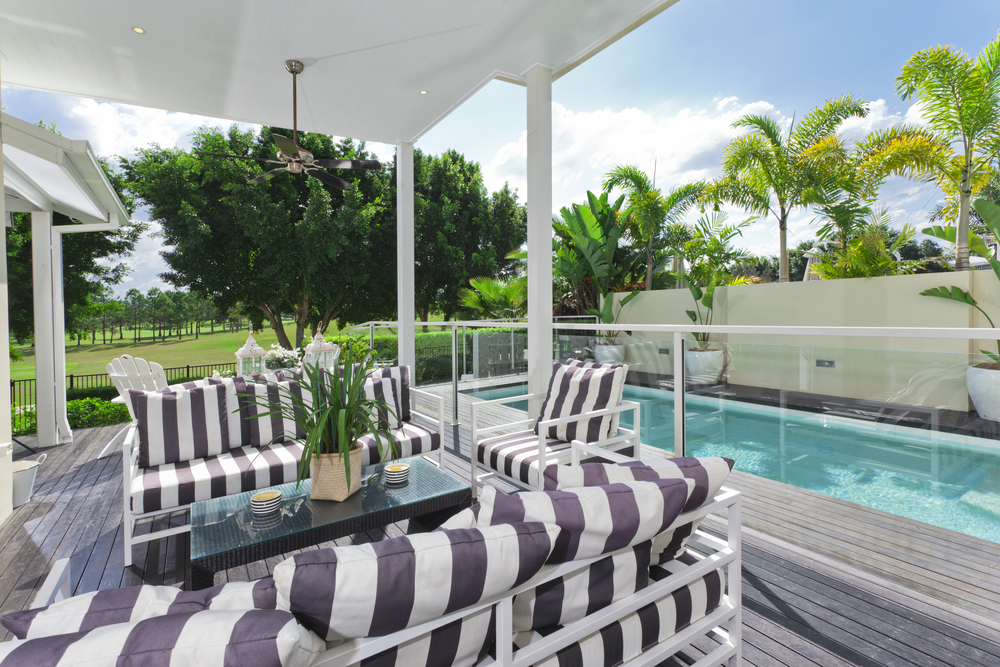Making your home look its best doesn’t need to involve significant time and expense. Instead, there are a number of different simple projects you can do that will spruce up your home while costing little and taking just a few hours of your time. Here are 20 different things you can do to make your home look better.
Use paint to make an old room look fresh
If you have a room that looks drab, paint one wall of it with paint in a bold color. This can help with creating visual interest and will take less time than will painting the entire room.
Install a new faucet
Old leaky faucets are a drain on both your budget and the functionality of your bathroom or kitchen. Installing a new faucet requires only that you know how to use a wrench. You’ll need to start by turning off the water supply. After unscrewing your old faucet’s connections, simply screw in your new faucet. If you add an aerator, you’ll decrease your water bill further.
Clean the dryer ducts
If you notice that your dryer simply just doesn’t work as well as it used to work, lint may have built up in the ductwork. Removing the lint buildup can improve efficiency and help to prevent fire. You’ll need to move your dryer out from the wall. Then, disconnect your ductwork and unplug your dryer. Simply use a vacuum cleaner to remove the lint.
Inspect the electrical outlets in your home
Walk through your home and take a look at all of the electrical outlets. Make certain to insert outlet covers into all unused power strip and wall outlets if you have any children or if children ever visit. Secure all loose wires. Make notes of any overloaded power cords and circuits, and make adjustments where they are needed. You should replace any light switches that are hot to the touch as well as frayed cords that you find.
Build raised flowerbeds
Using eight sections of treated lumber, adhesive and screws, you can construct an 8-foot-square flower bed in an hour or less. You’ll need a drill and a saw to cut the pieces and to fasten them together. You can then finish it off by adding landscape fabric to the base of your new flower bed as it will stop weeds from growing.
Wash your walkways
Power-washing your driveway, sidewalks and walkways can help to immediately improve their appearance. All can become stained by automobile leaks, mildew and wet leaves over time.
Replace your home’s hardware
Installing new cabinet pulls or door knobs can provide an almost instantly improved look. Installing them most often requires that you use a screwdriver unless you are mounting pulls where there are no holes. To do that, you’ll need to draw a template to make certain that the holes you drill are in the same place for each door.
Pressure wash your home’s exterior
Using a pressure washer, clean the grime off of your siding, second-story windows and wherever else you see that dirt has built up. Make certain all of your windows are closed before you begin.
Install weatherstripping
Installing weatherstripping can help by making your house feel more comfortable and by making your home’s furnace work less hard. You should install permanent stripping around the windows and doors of your home that you open throughout the winter months. For those that stay closed until spring, temporary seals or sealant that can be peeled off in the spring can help.
Change your furnace’s filter
Changing your furnace’s filter will help improve its efficiency as well as the air quality. Check the filters for dirt every month, changing them at least quarterly. Replacing filters reduces dust particles and can help people who suffer from allergies.
Drain the water heater
Over time, sediment from your home’s water may build up in the bottom of your home’s water heater. This buildup can cause your water heater to work harder in order to heat up the water. Eventually, the added stress can cause leaks. To combat this, drain one quart of water from the heater once each quarter. The owner’s manual should contain the instructions for how to do so.
Install a programmable thermostat
Millions of U.S. homes still have the old-style dial theromstats. Installing a programmable thermostat instead will help you by varying the temperature according to your family’s schedule and needs. This can help save you money and increase your home’s comfort.
Change your switch plate covers
There are many decorative switch plate covers available for purchase online. These are great to use for replacing drab beige or white switch covers.
Clean your carpets
Get your friends to come help you move your furniture for a thorough cleaning. You can then either rent a home shampooer or use your own. Your carpets will look much brighter when you are finished.
Install dimmers on your lamps
For ambient lighting, you can install dimmer cords on any lamps in your home. After you do so, you can use the sliding switch to adjust the light as you prefer.
Start a compost pile
Your garden will love it if you start a compost pile. Doing so can help by turning old food into compost that can be used to nourish your garden. If you don’t have a yard, you can still do so using kitchen composters for use with household plants.
Make a chalkboard
Chalkboard paint and contact paper now let anyone make write-on surfaces wherever they wish. You can let your creativity run wild. You can use these materials to make surfaces places where you can have a central message-leaving station without needing Post-it notes.
Apply film to your windows
You can use window film to help give you more privacy. These films can mimic etched glass and come in a variety of patterns.
Change up your flooring
Peel-and-stick vinyl tiles can be added quickly over the top of old and unattractive wooden or concrete flooring. Vinyl tile now comes in many different patterns, including ones that resemble metal, wood or stone.
Stop the squeaks
If your home is an older one, you likely have squeaky floors or doors. You can stop squeaks from hinges by spraying them with WD-40.



