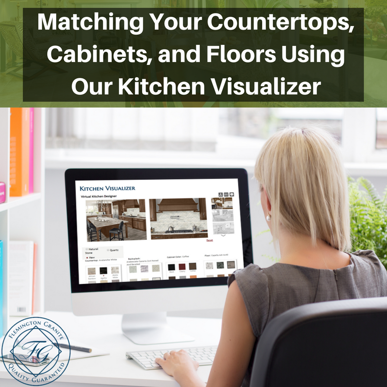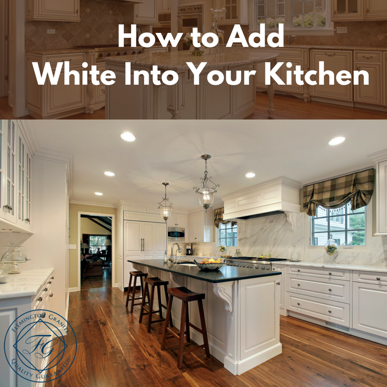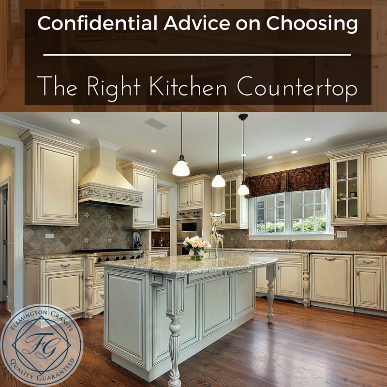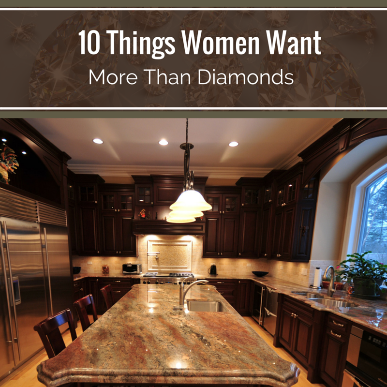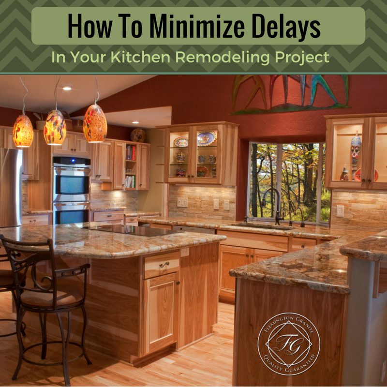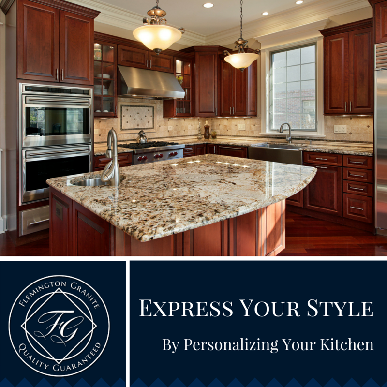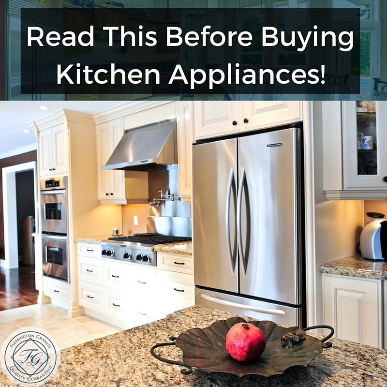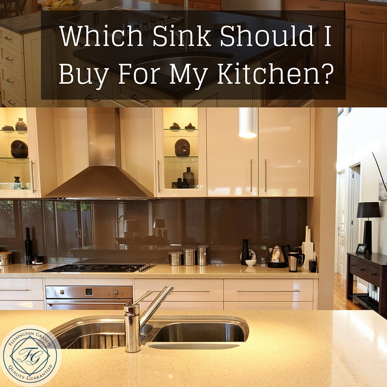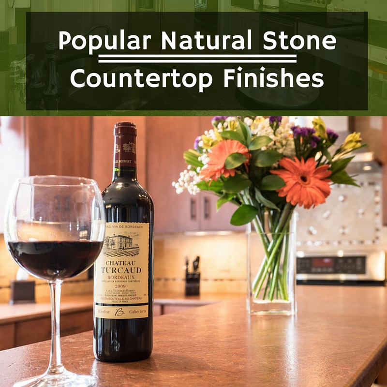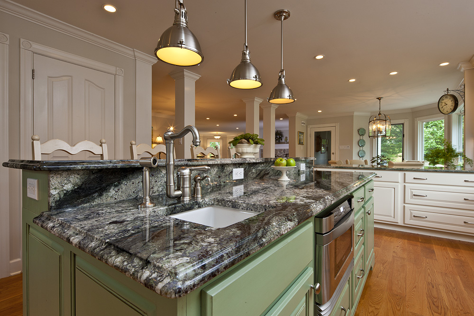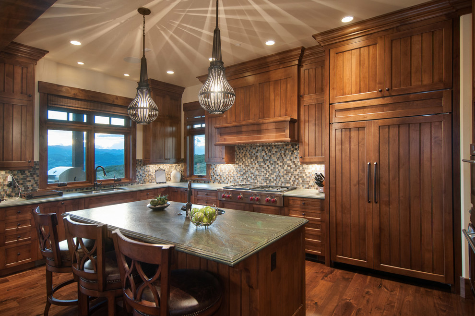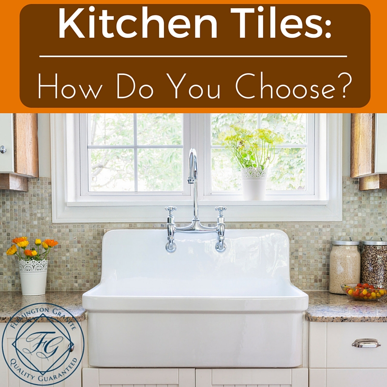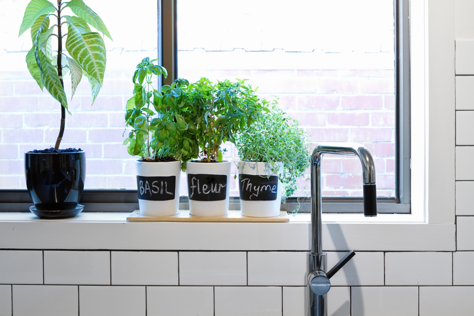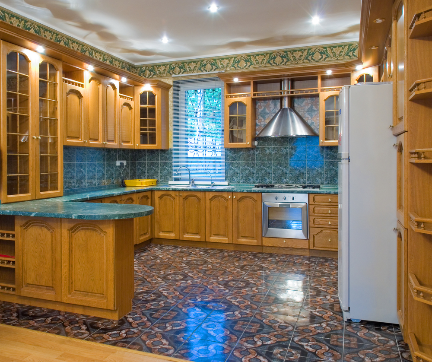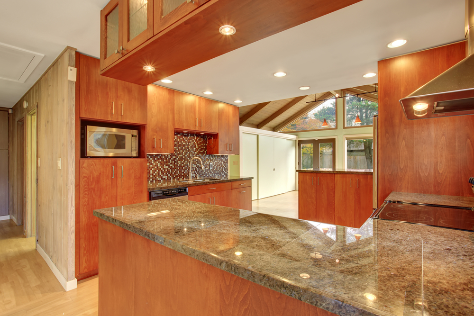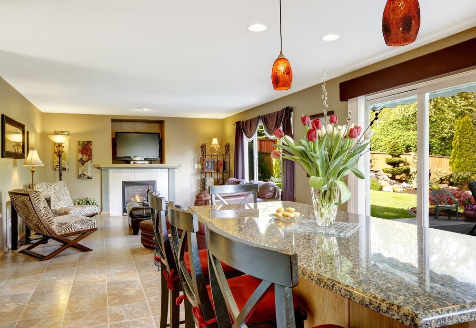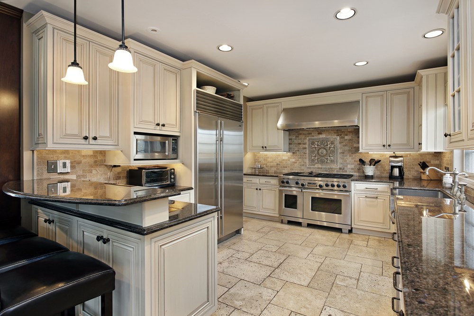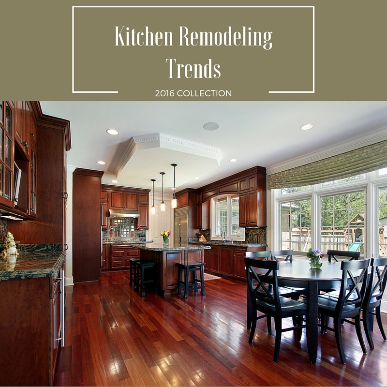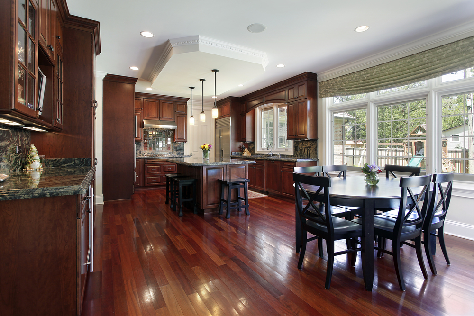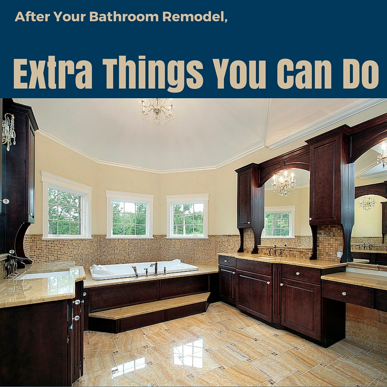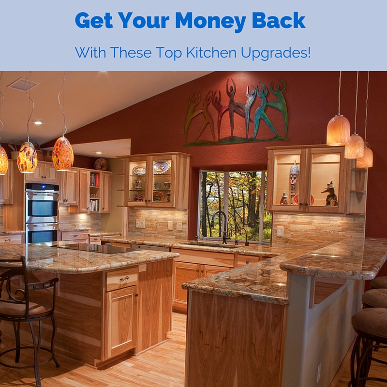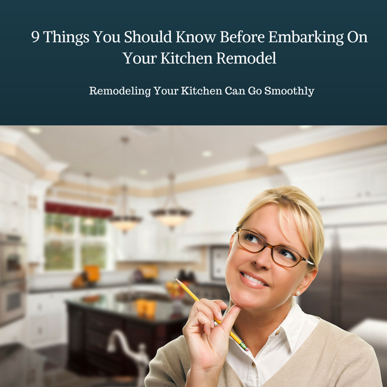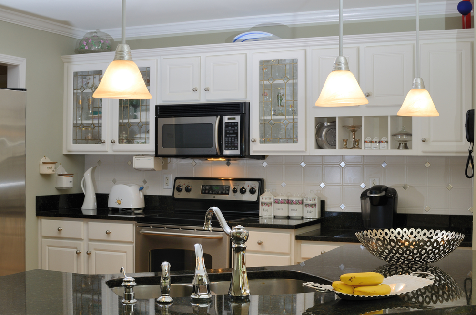If you are starting a kitchen remodeling project, you most likely understand how momentous the task can be. Many decisions, costs and elements are involved. Keeping your project within your budget limitations and your time frame is most likely your predominant goal. There are a number of factors you should keep in mind before you even start because they can have an effect on your kitchen’s completion date.
Make a schedule
Remodeling your kitchen will involve your making a lot of decisions. Without writing down a schedule, it can be difficult to remember all of the details that need your attention.
Even if you are getting the help of professionals, planning ahead and maintaining good communication with everyone involved is important. A work-back schedule can provide a lot of help to you. A work-back schedule is a type of calendar tracking individual projects and their start dates. It also allows you to note when supplies are supposed to be delivered, when fixtures are supposed to be installed and other important information. Using a work-back schedule can help you if you are completing the project as a do-it-yourself remodeling job as well.
Plan your budget correctly
The amount of money you are willing and able to spend on your kitchen remodeling project may have an effect on your timeline. Spending a significant amount of time negotiating the price of line items may result in delays for the actual work. Few contractors will agree to start any work until you have signed off your approval on the estimates and budget quotes. If your budget is very tight, your time frame may be lengthened because of the additional time you’ll need to purchase materials. Shopping around for the lowest price or waiting for sales to happen can add time. If your budget is not as tight, you might be able to help the time frame by being able to pay for rush orders.
Choose the correct materials
Choosing the right source for your materials can have a large effect on the timeline for your remodeling project. You and your contractor can determine who will be responsible for purchasing each needed item and from where it will be purchased. When you use sources that are reliable, you can help to meet your project’s timeline.
1. Kitchen cabinets
When you decide to use custom cabinets, they will be built according to your specifications. If you intend to order them yourself, you will need to research the available options. Ask yourself whether you need the cabinets quickly, whether you want custom styles or finishes and if you want to have a particular type of wood. If you want to have an in-home consultation, you’ll need to plan to schedule that. Purchasing off-the-shelf kitchen cabinets will be faster but won’t give you the flexibility you might want. Custom cabinets let you choose the cabinetry that will work best for your kitchen, but the process of selecting, designing and approving samples can take weeks. If you are choosing a cabinetmaker, you’ll want to make certain that custom cabinets will fit within your budget and you’ll want to make certain that you understand when the finished cabinets will be delivered to your home.
2. Countertops
Countertops come in a variety of styles and prices, ranging from inexpensive materials to expensive options. It is smart to research the type of material that will work best for both your budget and for your kitchen. If you are wanting to have the beauty and functionality afforded by natural stone countertops, researching will be key. The process for fabricating the countertops out of natural stone will take a longer period of time than for other materials, so be prepared to account for that added time.
3. Flooring
Durability should be a key feature you look for in kitchen flooring. You’ll want to plan the time necessary to find the right style and color. Using a trusted flooring material source and researching the quality, delivery and price of the product you choose are important. You’ll want to ask about the time for shipping, delivery and installation of your flooring. If you choose custom wood flooring, you should understand that it might take longer for production, shipping, installation and finishing.
4. Lighting
You’ll need to decide the type of lighting you want to best accentuate your kitchen. Choosing the right one will help create a feeling of ambiance while also being safe. Take the time to research the electrician when you are choosing one as well. Some companies have quick-shipping fixtures if you have a tight project timeline.
5. Doors and windows
In most cases, the same retailer will be the source for both doors and windows. You’ll want to tell the retailer you choose what your budget and timeline are so that they show you the windows and doors that will work for your project. They may have a ready-to-ship line which can help if you need a fast turnaround. You should know that some frames come unfinished, so allow yourself enough time to have them painted or stained after they arrive.
6. Appliances
Most appliance retailers will have large appliances such as ovens, dishwashers and refrigerators in stock. You’ll want to keep an eye out for discounts and annual sales that you can take advantage of to help your budget. It is sometimes possible to purchase your appliances during a sale and request they not be delivered for several months. Make certain to account for the time needed for adding gas lines or other work that might be required for installation.
7. Paint
You’ll most likely be able to purchase your paint directly off of the shelf. The time involved in choosing the perfect hue may take a long time, however. You’ll want to plan for the time you need to places swatches of paint samples on your walls and to look at them next to your cabinetry, countertops and lights. Color experts may be able to help you narrow down your choices quickly.
Obtain permits ahead of time
You will need to get all of the permits for your renovation in advance. This will help to make certain that your project meets the code requirements and building standards. If you later decide to sell your home, getting the appropriate permits may make your home more attractive to potential buyers. You can get your permits through your local governing body. They can tell you what you need to do to file for your permits and how long they will take for approval. Since some can take up to 12 weeks to be approved, you’ll need to factor that additional time in before starting your project.
Understand what your contractor’s schedule is
Contractors are very busy at certain times of the year, and understanding when those times are may help you to better plan your timeline. You’ll want to understand the schedules of all of the professionals that will be assisting with your remodeling project. Meeting with them and talking about their calendars may help all of them to coordinate.
Be aware that unexpected acts of nature sometimes happen
Bad weather may have an affect on your timeline. Storms may make it very difficult for your crew to get to your house and finish their work, especially during the winter months. Acts of nature may also work to slow your shipping times. It’s always a good idea to plan for extra time just in case an unexpected event happens.
Plan for special events and holidays
Remember any upcoming special events or holidays that will fall during your project. These are foreseeable delays that you should plan for when writing your schedule. When you are ready, you’ll want to choose your professional team. Call us today and we’ll be glad to work with you every step of the way.

