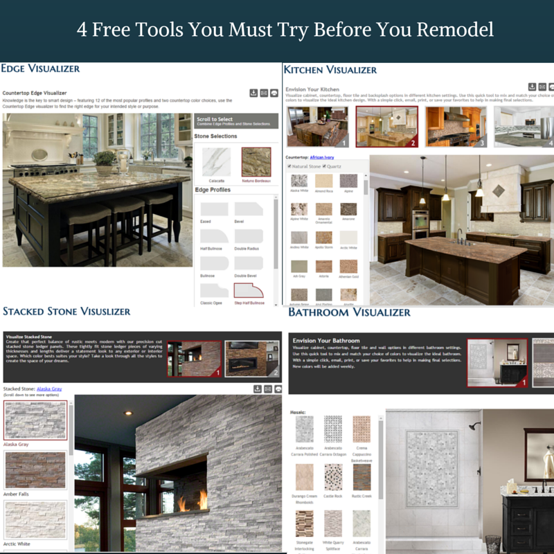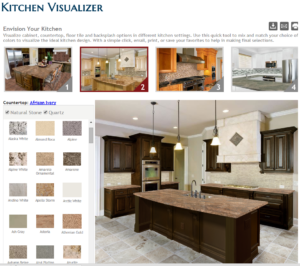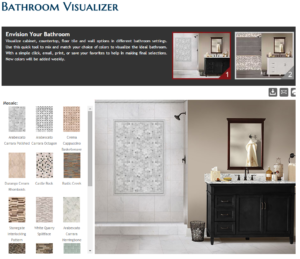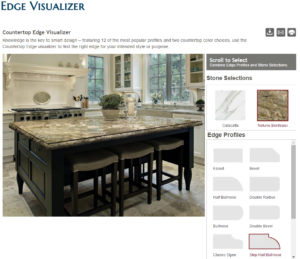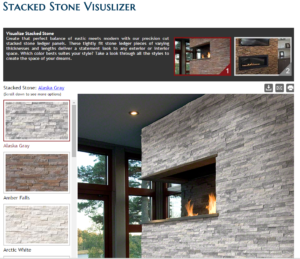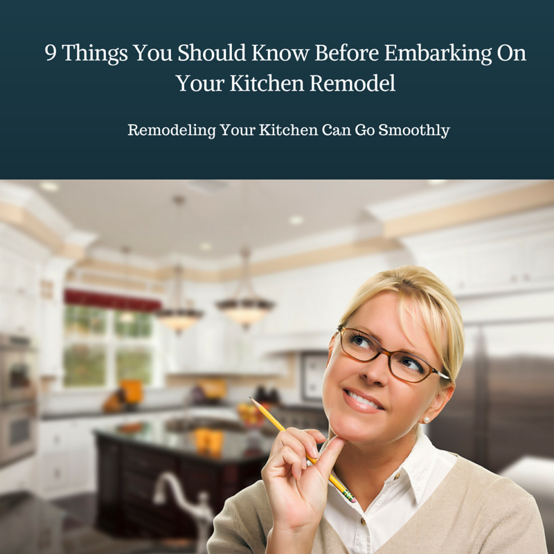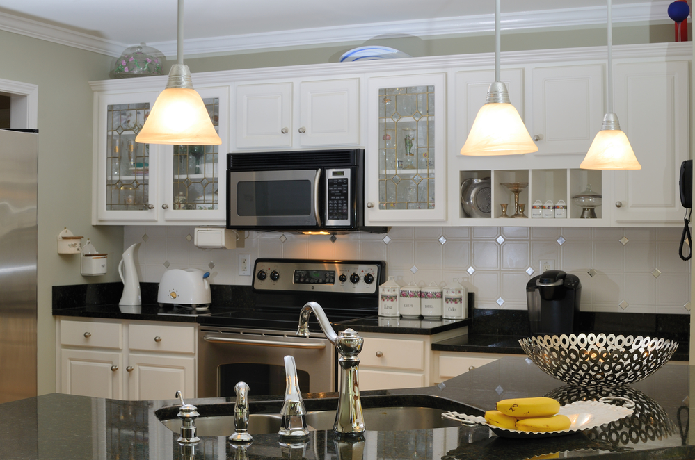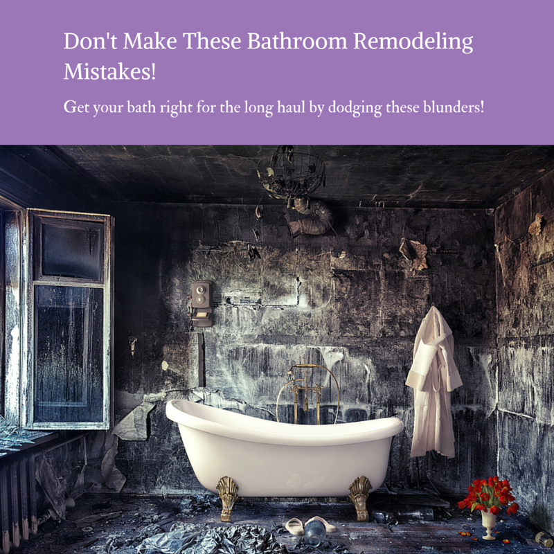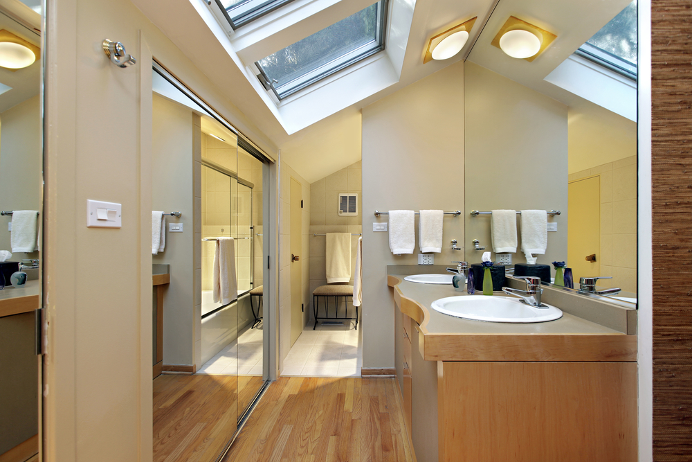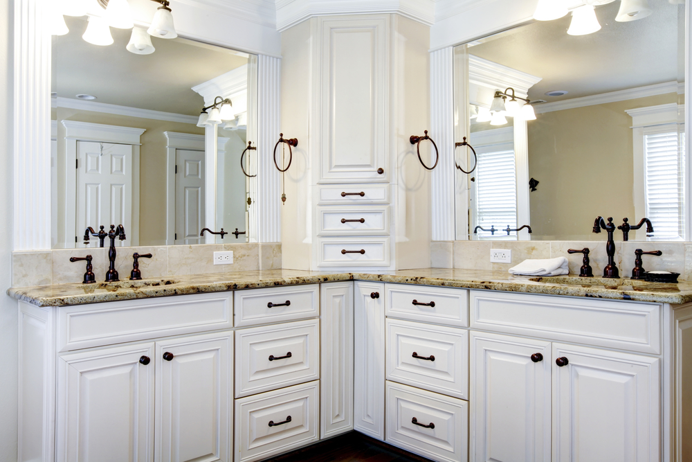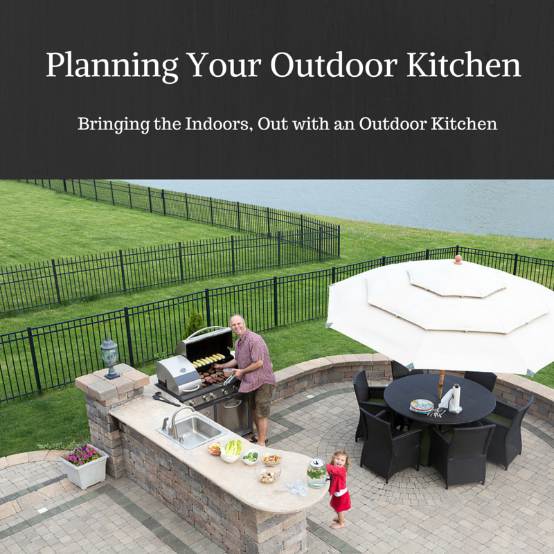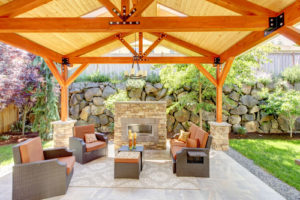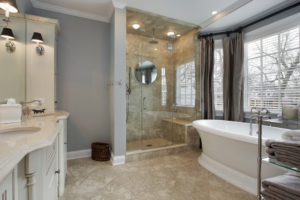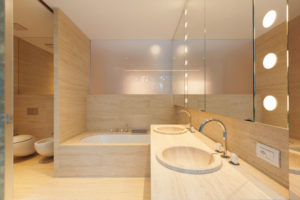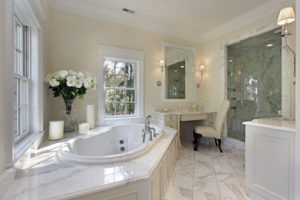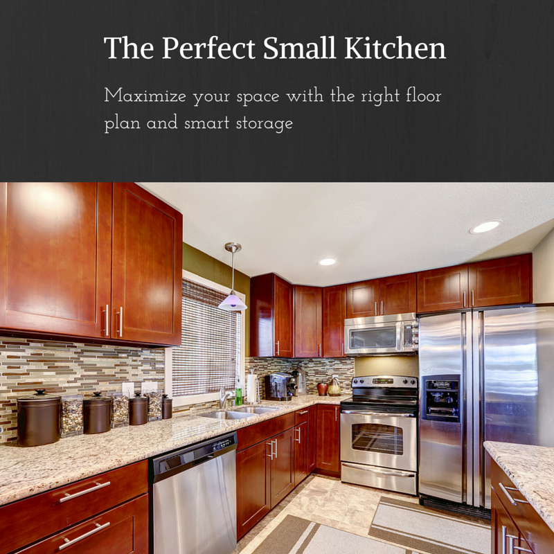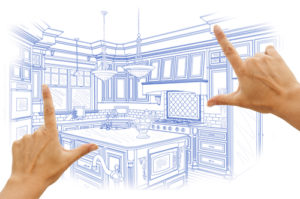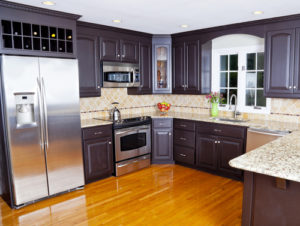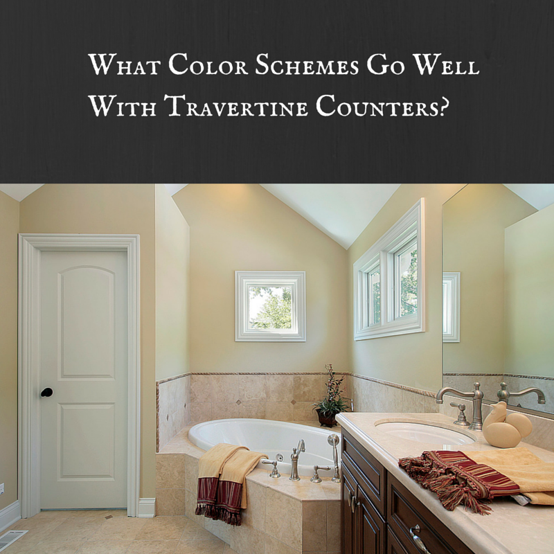Adding granite countertops to any remodel project is not as simple as picking a natural stone slab and having it professionally installed. Choosing the edge profile is an important decision that deserves more consideration that choosing the best looking option. A smooth edge is more durable than projected corners, but it may not be worth sacrificing the silhouette that you truly desire for strength. Get to know the basics of each option so that you can make an educated decision based on which edge profile suits both your style and needs.
- Classic Ogee – A very classic look that is more ornate than a smooth edge, typically featuring a dramatic curve. The appearance of a clean, rounded silhouette is perfect for adding a focal point to an otherwise standard kitchen island.
- Basic Bullnose – Sleek, rounded edges at the top and bottom edge are a very popular edge option. It is ideal for use in slabs that extend beyond the edge of the cabinet or surrounding an island.
- Triple Bullnose – Featuring a more regal appearance, the waterfall edge features a look of stacked bullnose edges. This style is a great highlight to a small space, but it does require more complex cleaning in the details.
- Polished Standard – A squared shape is one of the most popular for thicker pieces of engineered stone because it is elegant, yet easy to maintain. With a common application as kitchen countertops, is incredibly durable as the edges are perfectly smooth and flat without any ornate details.
- Half-bullnose – The top of this edge is rounded the same as a standard bullnose design, but the bottom is squared. Homeowners prefer this selection near sinks because the square bottom would prevent any water from making contact with the cabinetry.
- Double Bevel – A specialized cut that emphasizes the thickness and beauty of the natural stone slab with an angular cut edge. This premium selection is generally created by layering two pieces together for enhanced visual interest.
- Dupont Apron – This custom design option appears similar to the classic ogee placed atop a classic edge, featuring a cove-like curving. It is popular for use with granite, but homeowners also use it frequently for bathroom marble applications.
- Dupont Bullnose – An ornamental version of the bullnose is comparable to the waterfall appearance of a triple bullnose. The major difference is that the edge appears similar to a staircase for a stylized take on the classic design.
Call to set up an appointment so that our experts can help you decide on the best edge to complete your natural or engineered stone countertop. It’s important to feel satisfied when renovating a kitchen or bathroom in a style that reflects your own.


