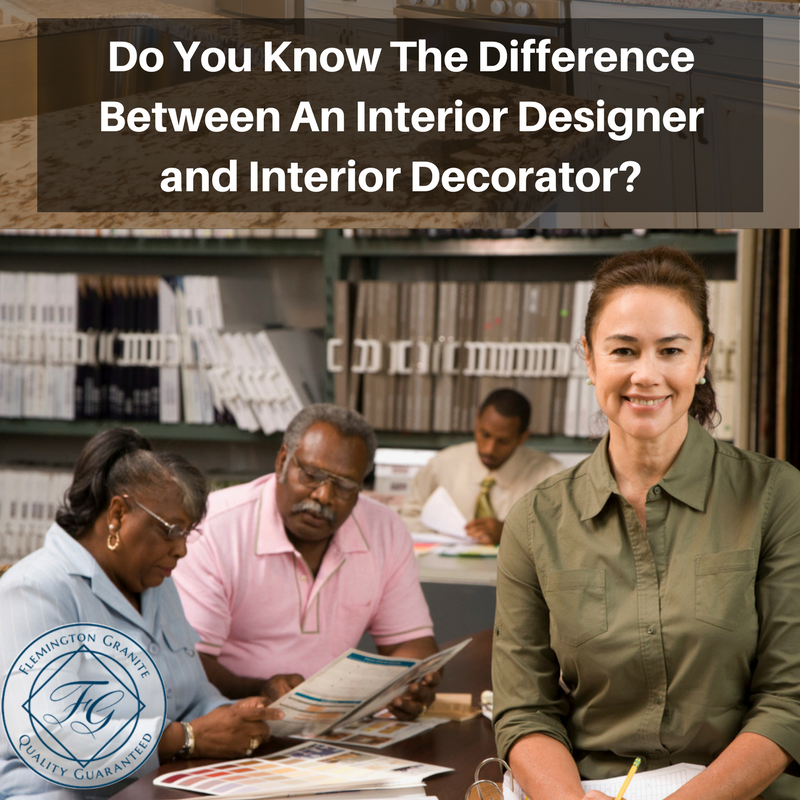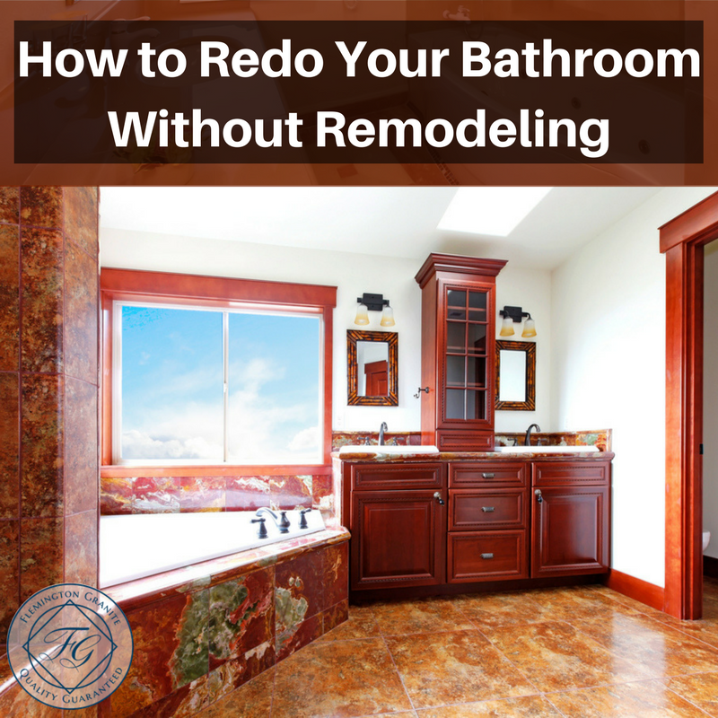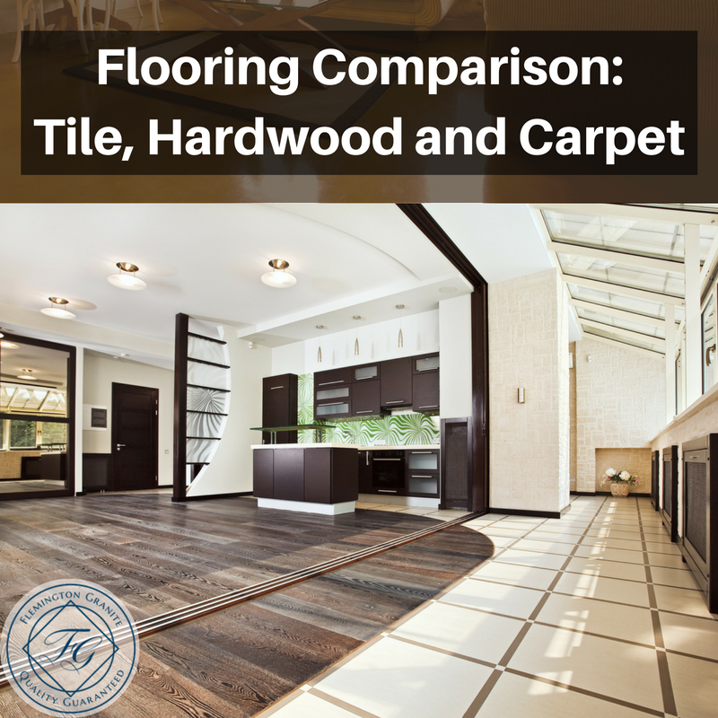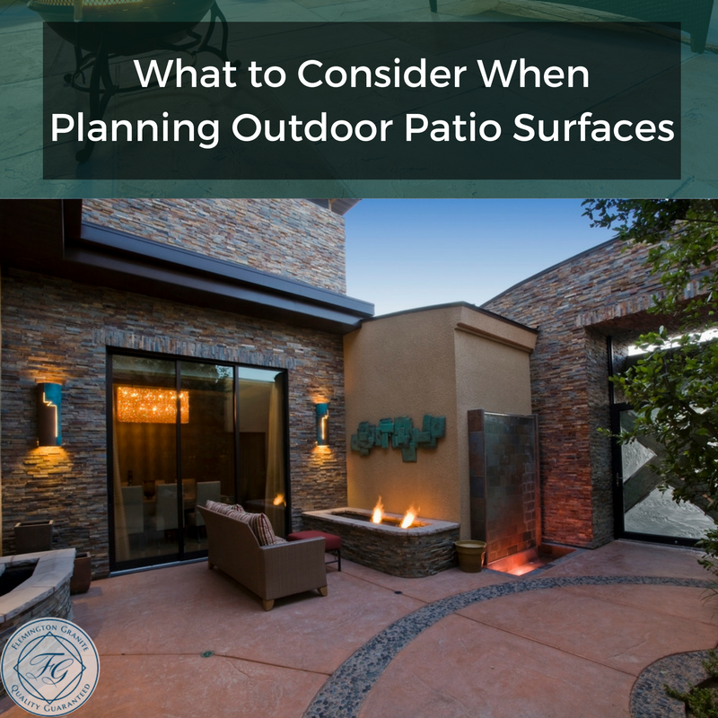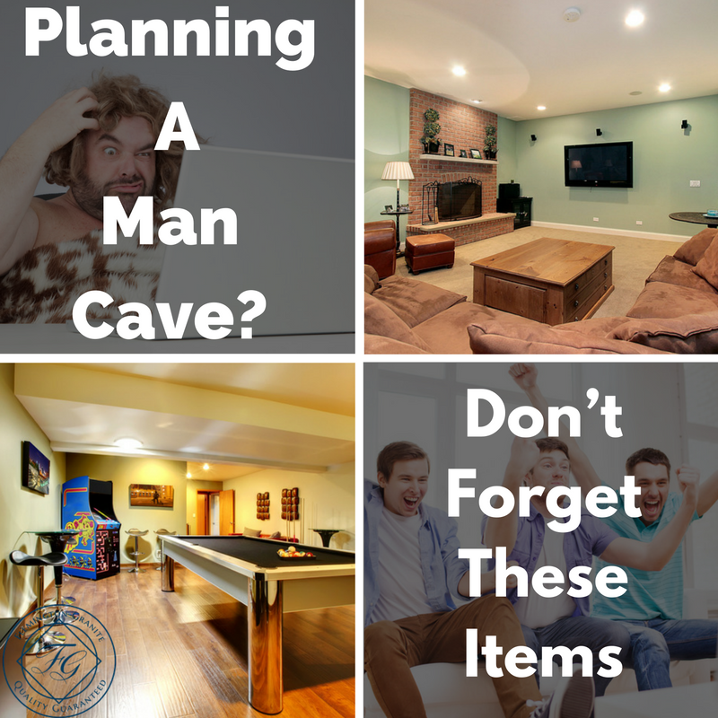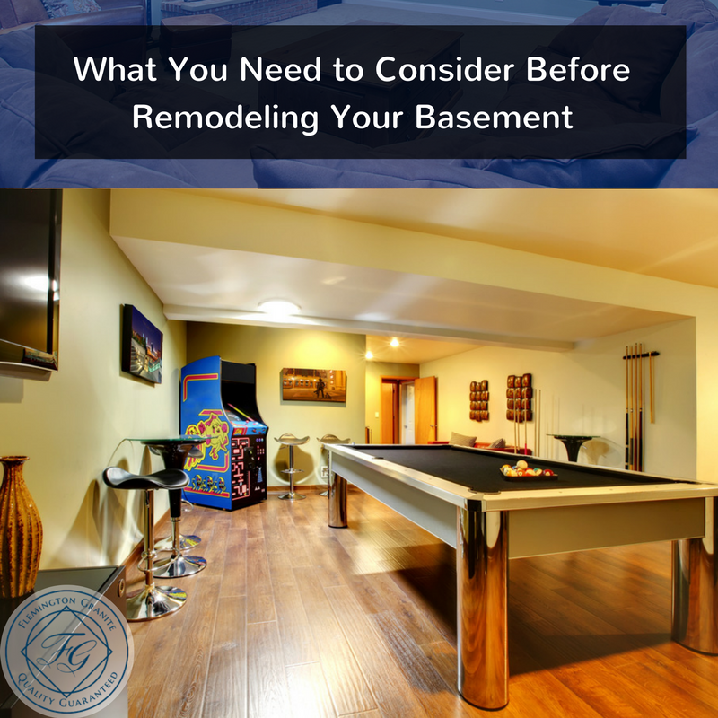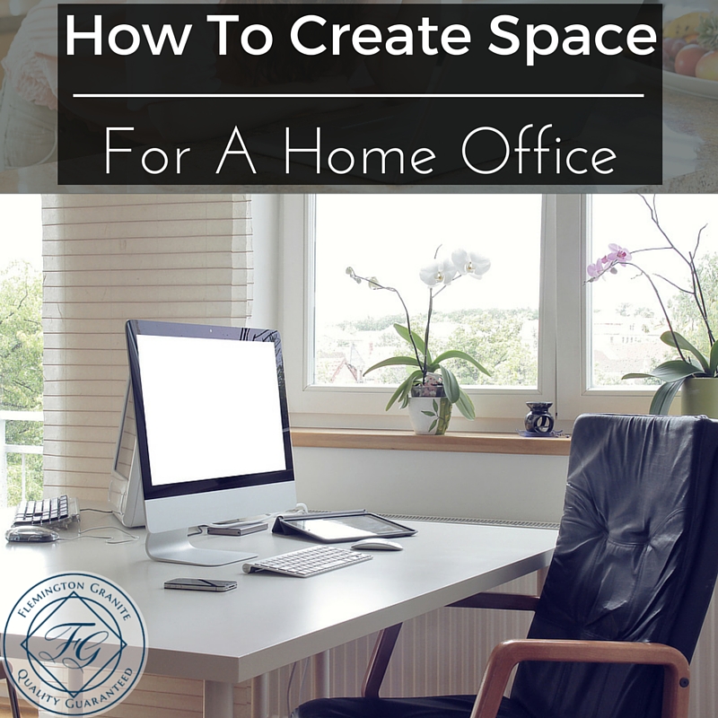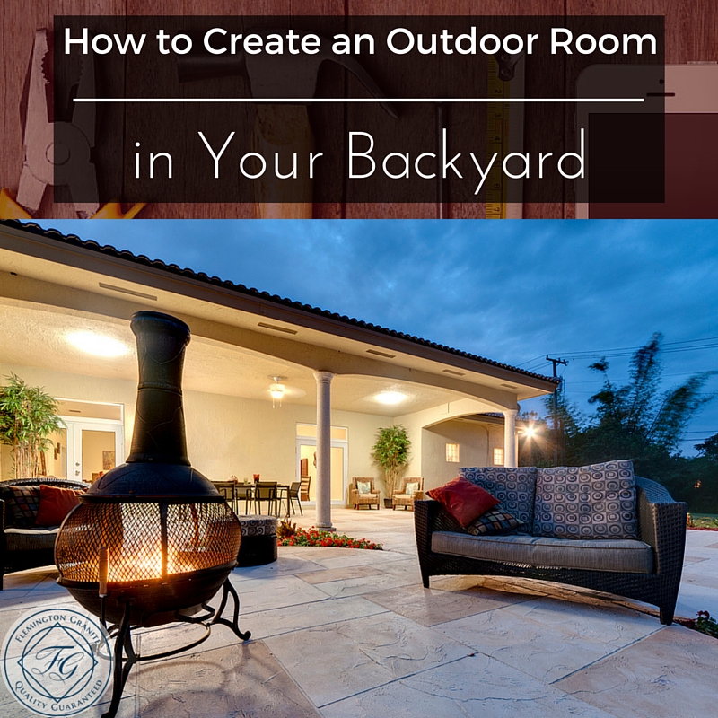More than likely, if you are like most people, you have neither the time or the skill to pull off all those decorating ideas you have discovered in Pinterest. Even if you have a strong eye for color coordination, you may not be up-to-date on the latest furniture trends.
When you decided to start your latest decorating project, you may have decided you needed professional help, but now you are confused. Do you want to hire an interior designer or an interior decorator? Before you hire, you need to know the difference between the two.
What Does An Interior Designer Do?
Interior designers are beneficial if you are building or remodeling a home. They will take on the entire project, considering the rooms critically and guiding you through the process. An interior designer looks at the light available and the purpose of the area, working from blueprint to finished project.
An interior designer will obtain permits, understand local building codes, work with architects and even coordinate plumbing, painters and electricians. This means they have connections with vendors, allowing them to purchase at discounts they can then pass on to you. Look for a designer with formal training who is a member of a professional organization such as the American Society of Interior Designers.
What Does An Interior Decorator Do?
It is not unusual for an interior decorator to not have formal training. They do have an eye for assessing scale as well as choosing things like fabric or color. They should also be able to work with items you already own to incorporate them into the new look. An interior decorator may not have vendor connections but will shop with clients to help them pick out items that will work.
Local interior decorators can also identify your “style,” whether it is country, retro, chic or traditional and help you create that look so it looks cohesive. Interior decorators may not work with new construction or remodels as they often prefer to work on finishing touches. If you will have a total remodel or new home construction project, you may be better off using an interior designer.
Cost Comparison
Interior designers are normally more expensive than interior decorators, costing between $100 and $500 per hour. Interior decorators average between $50 and $250 an hour. However, both interior designers and decorators should be able to identify discounts and pass those on to you, which can save you money on your project overall.
Before choosing either an interior designer or decorator, review their portfolio and talk to past clients. Neither interior decorators or designers are mind readers, so it is important to have samples of what you like available for them to review, even those Pinterest pins. The more you show them what you like, the better chance you will have in getting the look you desire. If you are considering a remodeling project, are building a new home or simply want to update the look of a room, contact us today to see how we can help. Reach us by calling or completing the simple form on our website.

