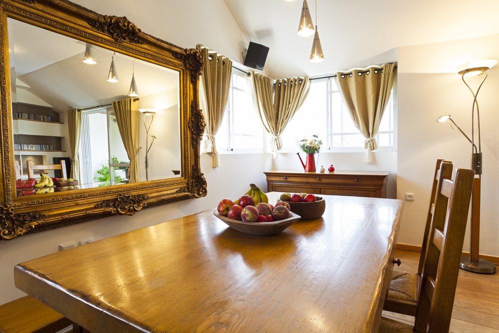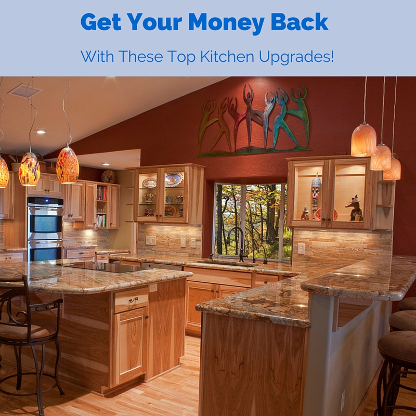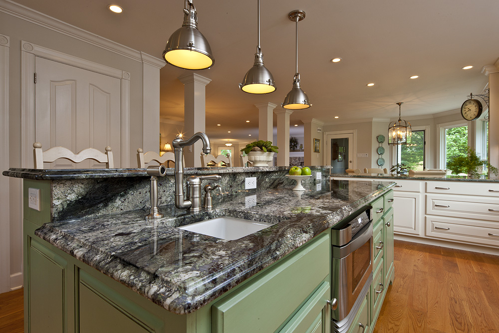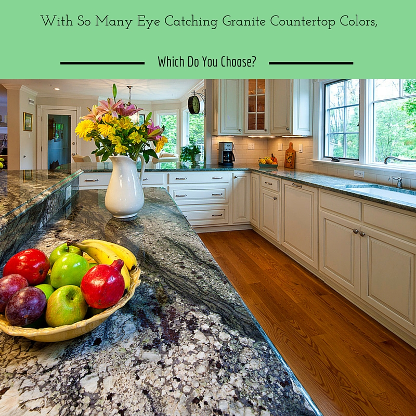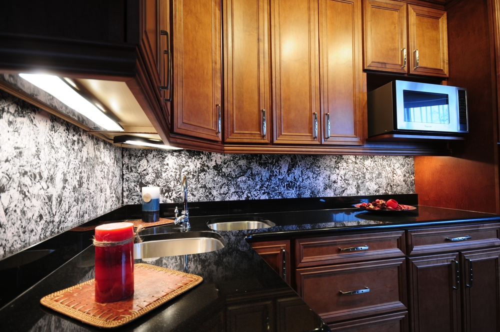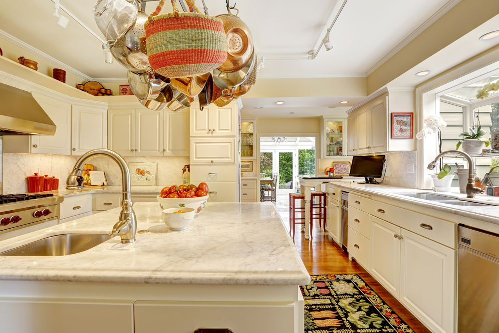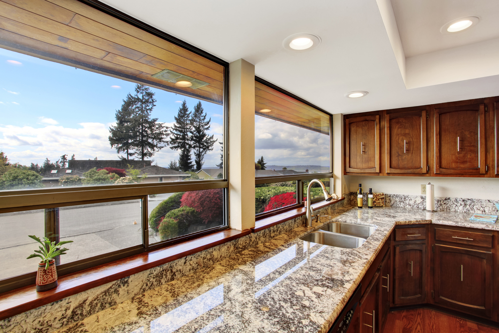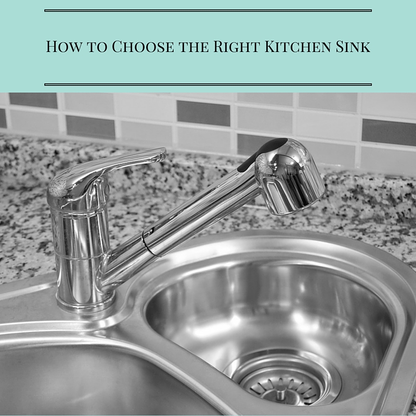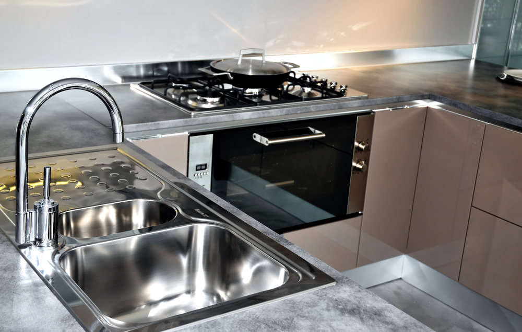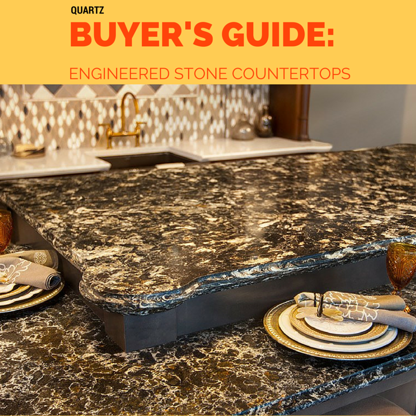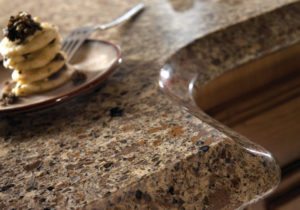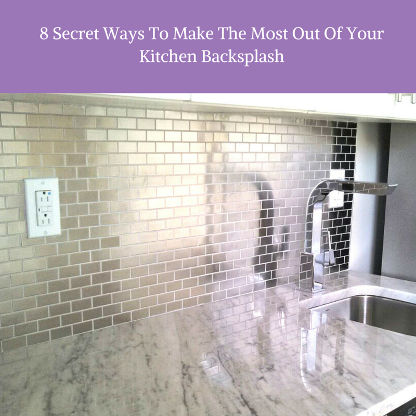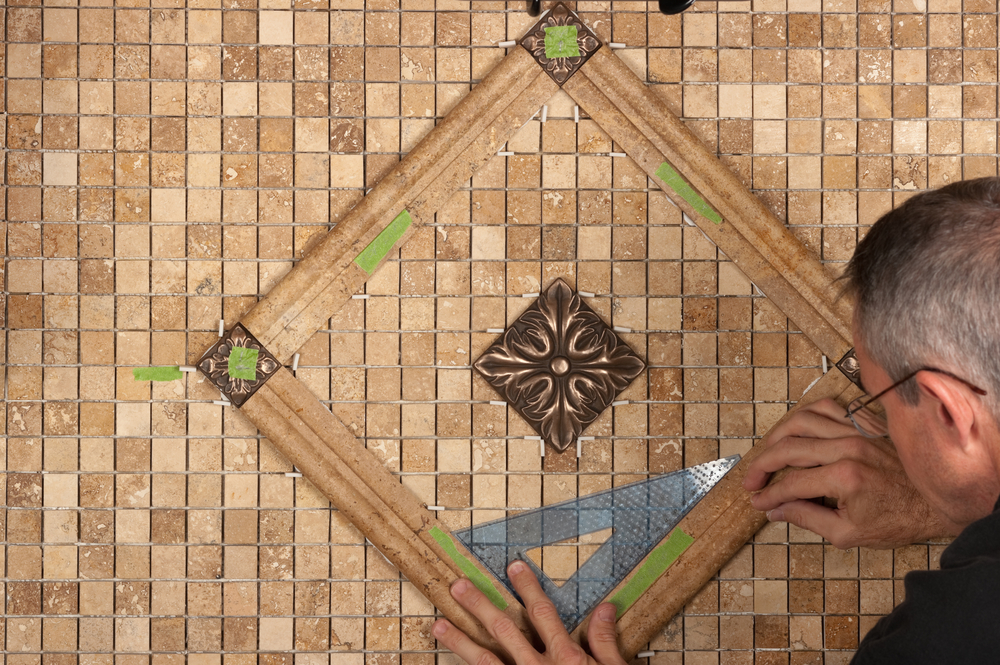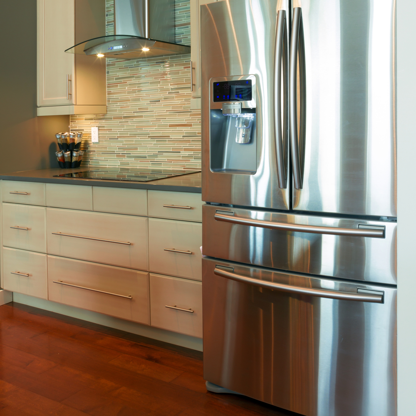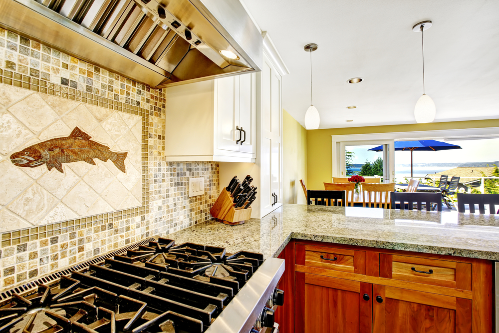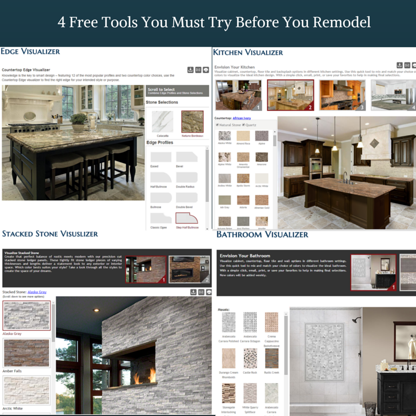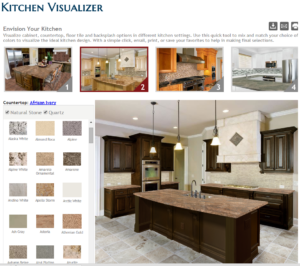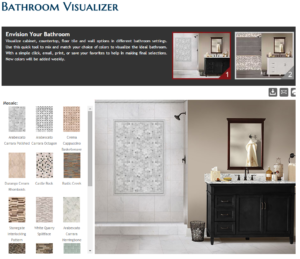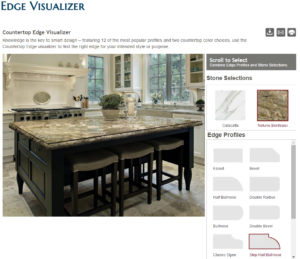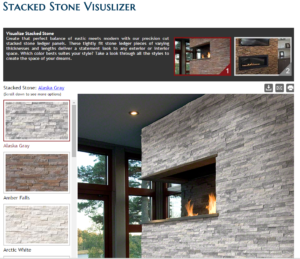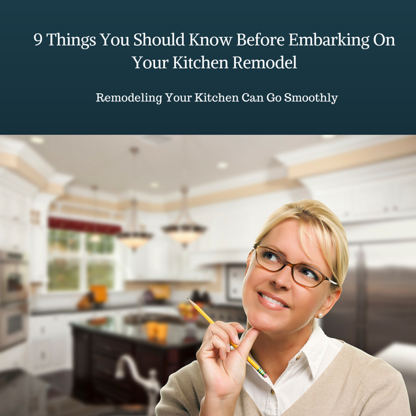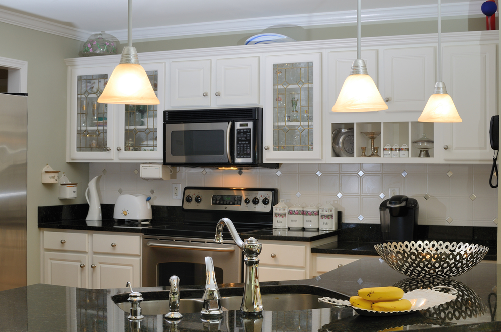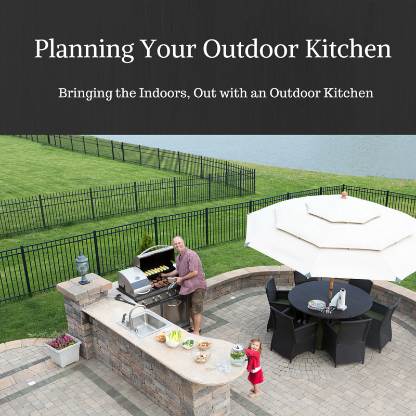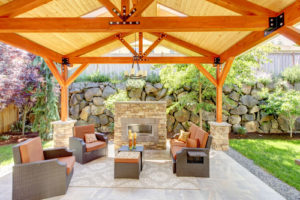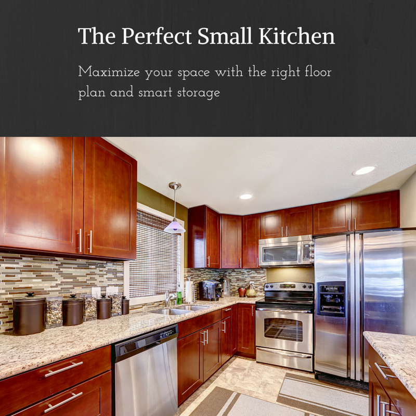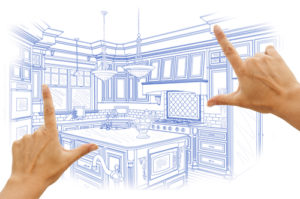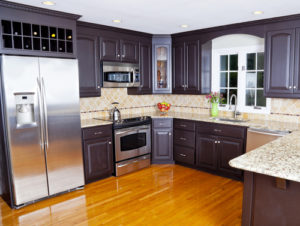The Chinese philosophy of Feng Shui can be applied to home decor to create a sense of harmony. Arranging furniture to improve the energy in a room is believed to translate to a positive mind and body. Implement our tips to improve crucial elements of your kitchen so that it is more warm and inviting.
Minimize Clutter
Unnecessary objects taking up space are unsightly to begin with, but they also block the free flow of energy. It’s relaxing to see organization, open shelving units, and a room that is completely free from the usual clutter. Go through the room and make sure that anything used infrequently is stored out of plain sight.
Add More Light
Overhead light gets the job done as far as creating adequate visibility to prepare meals and clean. Increase the brightness with the natural light of windows, mirrors that reflect other light sources, and a few smaller fixtures. If you have the room, consider installing a skylight to take advantage of the natural resources on sunny days.
Incorporate Each of the Elements
Proper Feng Shui in the kitchen is established with a healthy balance of wood, metal, water, fire, and earth elements. If only one or two of these elements are able to overpower the others, it can become destructive to the positive energy. You can represent each element in the natural form or implement colors throughout the room to create a healthy balance.
Create Energy With Mirrors
If you have a smaller kitchen, there are ways to decorate so that it seems more spacious. A few well-placed mirrors grab and project the light coming from nearby fixtures and windows. You should notice an overall increase in the energy of the room when it is no longer lost in the walls.
Bring Nature Inside
Living things, like fresh plants, boost the energy in the kitchen by representing the earth element. It’s easy to overlook the benefits of fresh flowers or fruit with the ease of plastic placeholders, but nothing compares to authenticity.
Balance Colors
Every color serves a different purpose in the kitchen design based on their unique meaning. If you want the kitchen to give off a feeling of cleanliness and purity, white is always a safe color option that pairs well with others. Blues are believed to curb hunger and bring out a calm feeling if used in moderation. You may prefer the benefits of yellow tones that promote socialization, happiness, and positivity.
Put Thought Into Your Choice of Plates
The dishes that you eat from should feature a color that serves a purpose. Circular plates are believed to promote the flow of energy more freely than the square options. If you are trying to control or decrease your weight, blue is the best color choice. Boost appetite by serving on dishes that primarily feature orange, yellow, or red.


