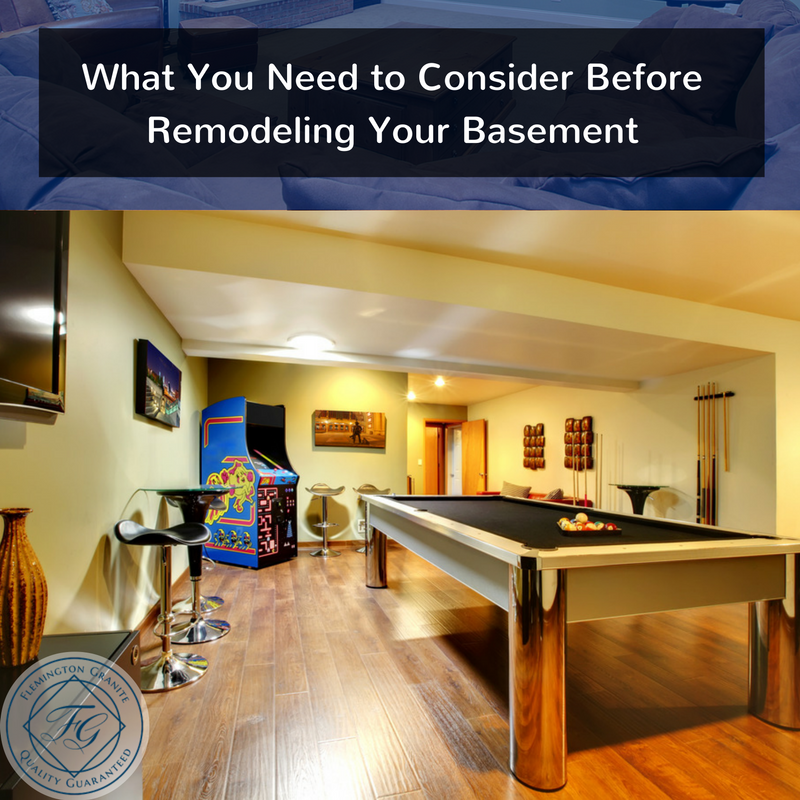
Remodeling your basement is one of the best ways to add square footage to your home at a lower cost than adding an addition of the same size. In fact, it costs approximately 30 to 50 percent less to remodel a basement than it is to add an additional room. When you sell your home, it is possible to recover more than 75 percent of your costs when you sell. However, there are things you need to consider before you decide to take on that remodeling project.
Ceiling Height
Most building codes now require that a basement ceiling be at least seven feet above the floor. However, a seven-foot ceiling will seem much lower than other rooms in the house as most rooms have eight-foot or higher ceilings after they are finished. Finishing the basement floor and ceiling will make the room seem even more cramped.
If your basement has a low ceiling, consider using a drywall ceiling rather than a drop ceiling. If you have pipes and wires that must be accessed, place plastic panels strategically throughout the ceiling. Paint the room white as it will make the room seem larger.
Water and Moisture
Because basements are underground, they are prone to moisture and water leakage. If water leaks through cracks in your foundation, have a contractor repair the cracks before starting your remodeling project.
Hire a contractor that specializes in basement water issues and ask for references. Additional rain gutters or a French drain may also assist in keeping water away from the foundation. Sump pumps with a battery backup are also a good way to keep water out of your basement.
Choose the Right Flooring
Although wood is a popular choice for basements, flooding can ruin the floor and the floor can also eliminate head room as it is installed over subfloor. Vinyl will also show any imperfections in the floor so it is not recommended for basements.
Laminate, vinyl interlocking or plank flooring are better options for the basement as they are not attached to the floor but to each other. Many contractors call them “floating” floors as they seem to float above the existing flooring. If there is damage, one or two planks or tiles can be removed and replaced. Carpet, although an excellent option if you want to reduce noise, is susceptible to mold and mildew.
Other things to consider before remodeling your basement include the layout itself. You want the space as open as possible, so try not to chop the space into smaller rooms. Remember to section off an area to use for storage. Install plumbing below an upstairs room that already has water pipes to keep costs low. Remember to position furniture so that furnaces, water heaters or washing machines do not disturb someone in a basement bedroom or in your home theater. These simple tips can help you make the right choices for your basement remodel.






