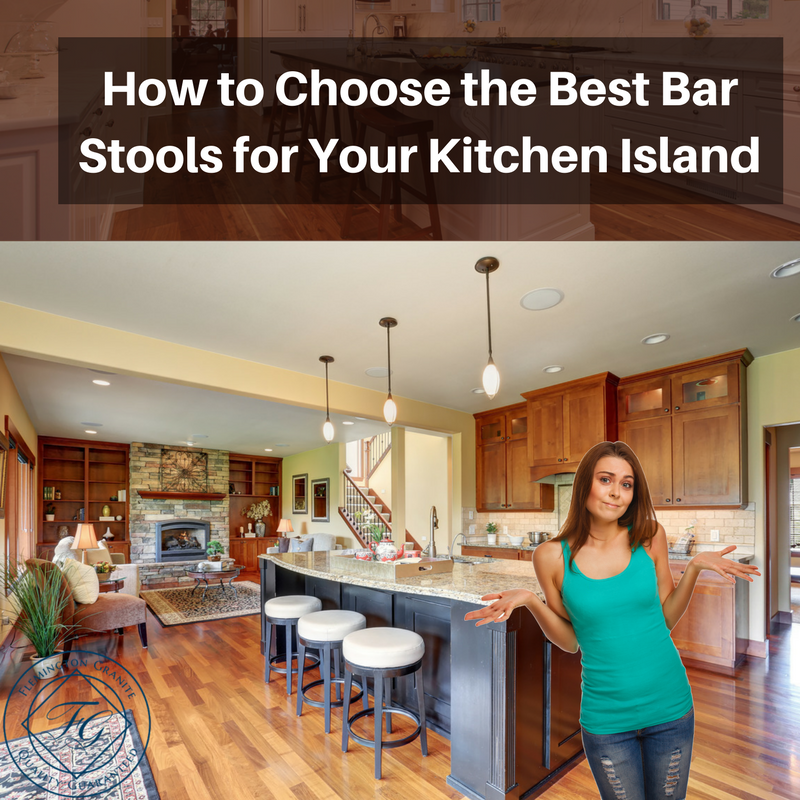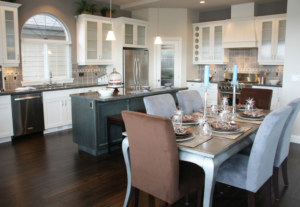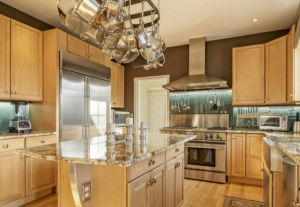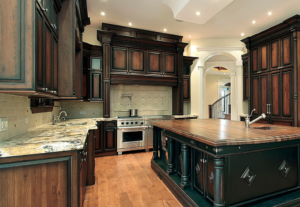
It would seem that choosing bar stools for a kitchen island would be an easy process, but there are considerations to be made when selecting just the right ones.
Island and Bar Stool Logistics
You have to think about the size and height of the island first to determine how many stools are needed as well as what type of stools are a good fit, from both a physical and decorative aspect.
Many of today’s bar stools can be adjusted to fit with various table and island heights, so determining the right stool and height can be a more simplified process when the adjustable option is used.
Multi-functional Structure
With an island being a multi-functional kitchen structure, bar stool placement has to be another consideration. In most cases, kitchen islands are more than just a fixture for additional seating, as they are used as areas for preparing food, storing various kitchen utensils, small appliances and tableware, along with kitchen and table linens, and other items that relate to baking and food preparation. Bar stools may only be able to be used on one particular side or area of an island when the island is used for food preparation and storage access.
Standard Heights
Bar stools are manufactured in standard heights that go along with the type of counter or tabletop to be used. Whatever the tabletop height is of your kitchen island, simply measure its height and that will help you determine the size stool to use. Most typical islands that are used for seating and eating are 42 inches. For example, say your island height measures between 41 and 43 inches. With those measurements, a corresponding bar stool would fall in the 28-33 inch range.
Bar Stool Numbers and Spacing
Determining bar stool placement and the number of stools to be used in an island area are decided by the amount of spacing that is left between each stool. Spacing should allow for comfort and maneuverability. With island seating, at least 6 inches should be left between bar stools when the stool is 16-18 inches in width. If the stools are wider than 18 inches, then 8-10 inches should be left between each stool. You also want to consider knee space allotment with bar stool seating, which should be at least 12 inches. Most kitchens with 42 inch islands, which include overhangs or extended ends can usually accommodate 3-5 stools, perhaps more.
Bar Stool Styles and Materials
Just as important as sizing, spacing, and bar stool numbers are bar stool styles, materials and decorative color schemes. Bar stool styles are usually grouped as backless, low back, full back, swivel, armed and, don’t forget, self-adjusting.
It is somewhat easy to find bar stools that will coordinate with just about any kitchen design and color scheme, and they are made in various materials from wood to plastic to metal. Depending on the type of use a bar stool is going to endure, you want both comfort and easy care. If you have messy eaters or small children, you want to consider coverings, cushions, or plain surfaces that can be easily maintained without a lot of time and effort.
When you do choose an upholstered look, coordinate the fabric with your kitchen colors or select materials in earth or neutral tones that will harmonize with most any kitchen layout and color combination. Also, think about using a fabric that has been fabric guarded for stain proofing.
Choosing the best bar stools for your kitchen island should be an enjoyable and creative experience, but if you are having trouble selecting just the right ones, complete the online contact form and a specialist will get back to you with the information you need to find comfortable bar stools that will complement your island and your kitchen for years to come.






