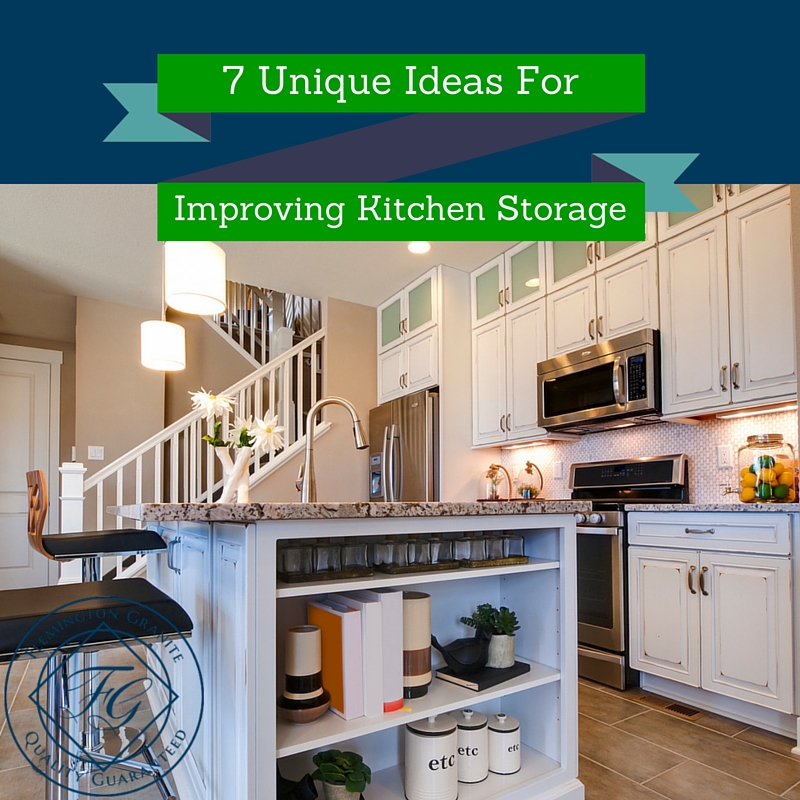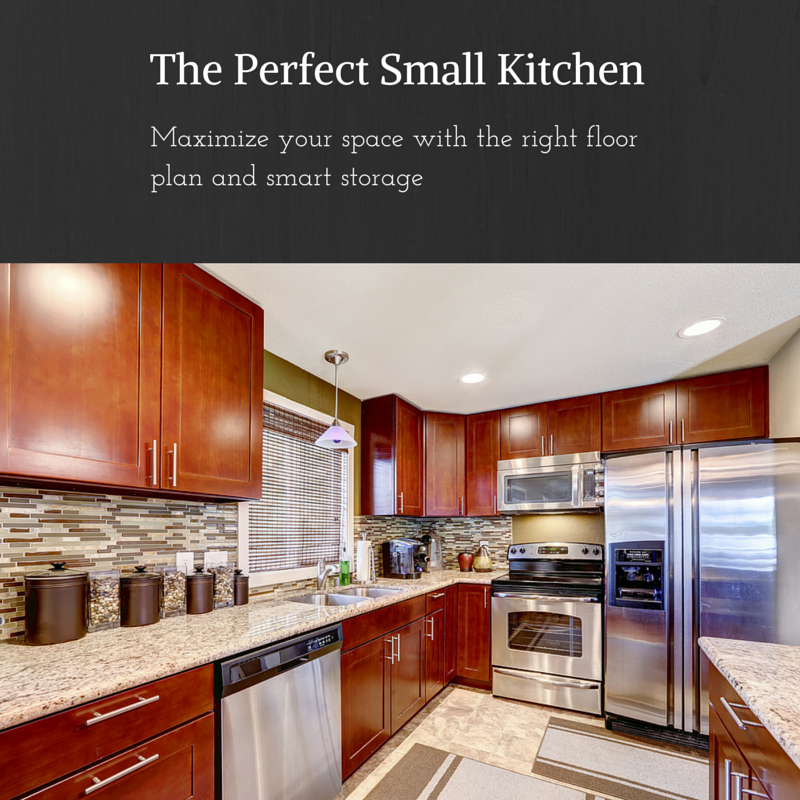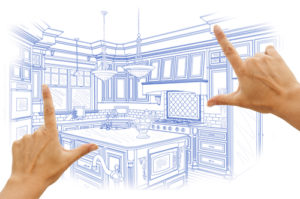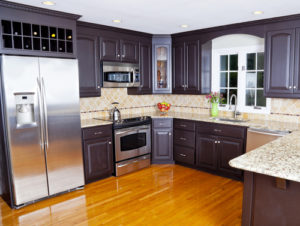The storage solutions in your kitchen should provide freedom from the clutter of kitchen tools and small appliances. Disorganization and inefficiency leads to sacrificing countertop space that could be used more wisely. If you constantly find yourself in uncomfortable positions digging through messy cabinets to locate items that you need, it is time for a remodel. Follow along with our tips to make sure that the effort and investment that you put in is completely worthwhile.
1. Cabinets Should Be High
Believe it or not, some kitchens are designed with open space between the ceiling and the cabinets. This is not only wasteful of the available space, these empty areas are good for nothing but dust collection. Start your kitchen design by making cabinets reach all the way to the ceiling to lengthen the appearance of the room and provide extra storage.
2. Install Pull-Our Shelves
Say goodbye to the days of reaching into dark cabinets trying to find small appliances or dishes. The addition of pull-out shelving allows you to conveniently bring your items out with a simple sliding motion.
3. Add Organizational Racks
It’s possible to store more in one space by putting a couple of racks on the new pull-out shelves. You can easily organize pots, pans, baking dishes, Tupperware, and any other items that would otherwise pile up into a mess.
4. Simplify the Spices
Most kitchens have an entire cabinet of spices to sift through each time a meal is prepared. Feel free to alphabetize a pull-out spice rack or use a different storage solution in a drawer. When everything has a designated place, it’ll be easier to find exactly what you need in an instant.
5. No More Junk Drawer
Get rid of the familiar clanking sound of trying to locate utensils thrown into a messy drawer. Simple insert organizers help separate silverware, cooking utensils, Tupperware, or entire dish sets.
6. Add Open Shelves
There isn’t a requirement to stick to the traditional closed cabinets or drawers when storing dishes, cookware, spices, and other items you use frequently. Keep important items in a convenient location by installing open shelving for easy access.
7. Install Drawers in the Base of Cabinets
Kids love to dig through cabinets as you prepare meals in the kitchen. Add a toe-kick drawer to store their toys, art supplies, and other safe items that will keep them entertained as you work.
If you want more ideas that work to improve the storage of your kitchen, we are happy to help. Our designers understand the value of organization, especially if the space you are working with is limited in size. Call us to set up a time that we can discuss your remodel project and find more ways to help you make the most of your kitchen storage.






