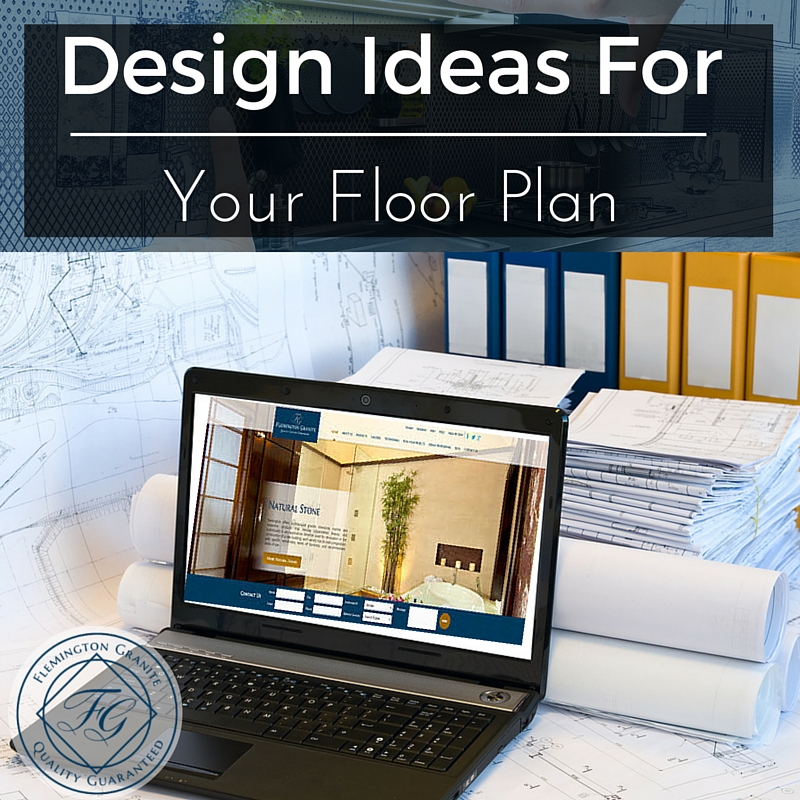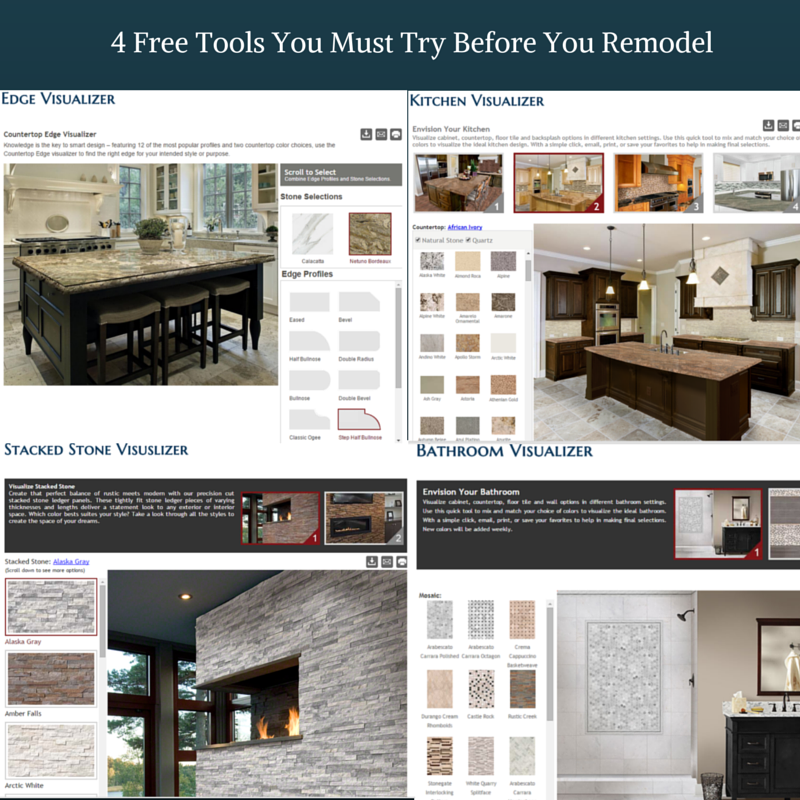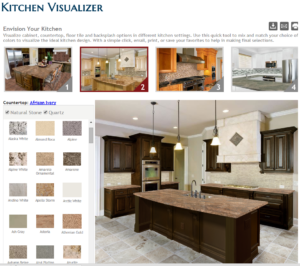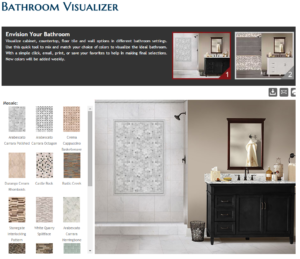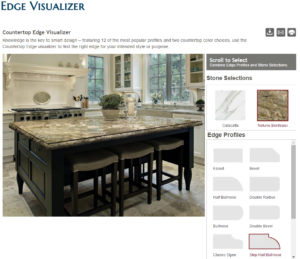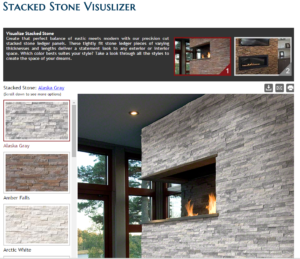Homes may have open or closed floor plans. Many newer homes have open plans, combining the living, dining and kitchen areas into one large space. The idea is that this provides needed additional space in the kitchen area while also allowing you to have more room to entertain your guests. If you have an open floor plan, there are a number of different ways to break down the separate areas to increase the room’s eye appeal and to clearly divide each area into its separate use.
Many older homes have closed floor plans with rooms separated by walls. The challenge with these types of plans is feeling cramped or closed in. There are some design ideas that you can incorporate to make your existing space feel airier if your home’s floor plan is a closed one.
Ideas for homes with open floor plans
If you feel like how your floor plan is set up isn’t working for you, you can start by thinking about the areas that can be rearranged in a different way. Consider walls that are not needed for supports. Having fewer walls on your main level, in the basement or in the attic may benefit your home.
To create visual interest for a great room, think about adding windows or skylights to take advantage of the beauty of natural light. Using contrasting dark floors and light-colored walls may help to make the room feel airier. Other ideas that you might want to include any of the following:
● Try using the main level of your home as a single space or great room if it is possible.
● There is no need to close off and separate your living room from your dining area and kitchen
● In order to add bedrooms, offices or other needed rooms, you may be able to add walls in your finished basement or attic space to create the needed rooms.
● If you have an open floor plan and need an extra bathroom, you can simply borrow some of the space from it to do so. It is best if the chosen space for it is next to your home’s plumbing.
Ideas for homes with closed floor plans
When you want to remodel your home that has a closed floor plan, you’ll be working with rearranging your rooms. You can start by walking through your home, thinking about different things you might do. This can give you some ideas that you can use. Here are some steps you can take:
● Write down all of the changes you would enjoy making and then list them by order of priority.
● In each individual room, note such features as natural sources of light, how it is currently used, where it is located in your home and what rooms are next to it.
● Think about whether a particular room might be combined with an adjacent one to make your home better.
● Bathrooms might be expanded by using the space of a room that is not used often or an unneeded closet that is adjacent to the bathroom.
● Two small bedrooms may be combined to make one spacious bedroom.
● You can finish a garage in order to transform it into an entertainment room or a master bedroom.
Ideas for homes with extremely limited space
If your home is very small, your creativity will be very important. You might want to start by looking outside to see if an outdoor space can be turned into an indoor space. Here are some ideas you might want to consider for your smaller home:
● When you finish a deck or patio and turn it into added room for your home, it may give you the added space to the room it adjoins that you want.
● If you are converting a patio, you will not need to worry about adding a foundation to it as it already has one.
● Combining sunrooms with rooms that are adjacent to them can make your home feel larger by adding a lot of natural light.
● If you have a flat roof, you may want to turn it into an open or closed deck area or add a garden to take advantage of all of your available spaces.
● You may need nothing more than a better organizational scheme, adding extra shelving and drawers wherever you can fit them.
No matter what your home’s floor plan might be, there are things you can do to make the best possible use of your space. To get some design ideas that are individualized for your home’s features, call our professional team of designers today to schedule your consultation.

