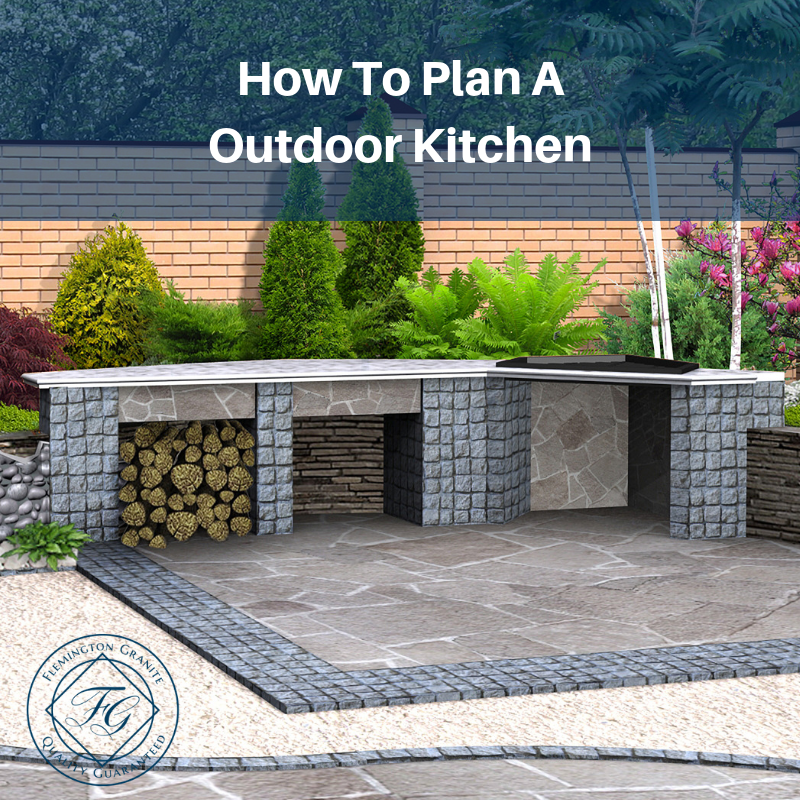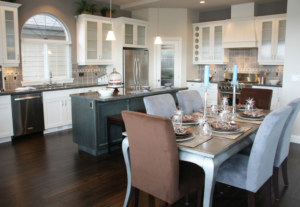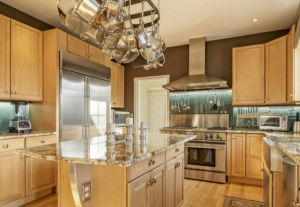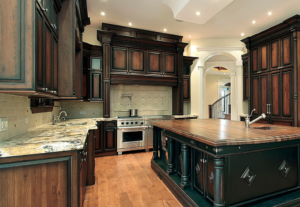
Have you ever watched a movie where you see a friendly party among family and/or friends, and they have an exceptionally nice back yard? I don’t mean that it’s just big, or well-manicured. I mean, on top of a pool and an excellent patio, they also have a full-on working kitchen out there, which can be used to prepare just about any meal for any sized crowd.
This seems like something made up for Hollywood, or at the very least, like something only the rich could afford. Believe it or not, the outdoor kitchen is increasing in popularity, especially in areas with at least half a year of mostly clement weather wherein they can be enjoyed.
Outdoor kitchens aren’t that costly to implement, in as much as any major addition to your home can be inexpensive. It all comes down to how much of this you can do yourself, and how much of it you need a contractor’s help with. You can save a lot of money just by doing your own planning, acquisitions and so on, and just leaving the construction and implementation of things to skilled contractors.
Today, we’re going to talk about the concerns regarding an outdoor kitchen – what to consider, how to handle certain hurdles, and how to stay on top of the seemingly daunting logistics of it all. It’s honestly not so bad as it may initially seem, once you know what you’re doing.
#1 – Location
This is, of course, going to be the biggest set of challenges in the whole bunch. You can’t change where your yard is, what’s around it, nor how big it is. The more land you have back there, the more freedom you have in your design and implementation of an outdoor kitchen. However, most people in the suburbs or urban areas, don’t really have vast, sprawling back yards nor much distance from their close by neighbors.
This closeness to neighbors is the first hurdle you’ll have to overcome.
- Noise – Nobody likes a noisy neighbor. Loud parties, loud banging noises from cooking, barking dogs – all of these things can drive your neighbors crazy, and cultivate something of a pariah status for you in the neighborhood. This is why you’ll need a fence for one, most likely. Fences dampen and disperse noise fairly effectively. You’ll still be heard when someone goes outside, but they won’t hear you in the house, so no harm done as long as you don’t get too wild.
- Light – Light can also annoy neighbors if it comes in through their windows when they’re trying to sleep. This all comes down to direction for your lights, and again, a fence goes a long way towards dampening this impingement on their peace.
- Smoke and Smells – Cooking produces smells and smoke. While most people will rarely complain about the pleasant, nostalgia-bringing experience of smelling barbeque or other good food being cooked, anyone who’s lived in an older apartment building can vouch for one thing. Smelling everyone else’s cooking begins to feel awkward, and it does get ever so old. Implementing proper ventilation over the stove, grill and other cooking apparatus can help to channel these smells away, so they’re just a vague hint in the air for everyone else.
Of course, your neighbors aren’t the only concern when it comes to your location. You’re kind of stuck with the size and terrain of your back yard, and while terrain itself is something we’ll address in more detail shortly, size is a big issue for a lot of people.
You may think of your back yard as pretty big, but once you start populating it with more constructions, you quickly realize how deceptive large empty spaces can be. If you have an outdoor patio and/or pool, this becomes even more of an arduous challenge.
One of the smarter things to do in this case is to make use of that patio space if it’s a big enough patio. Converting one of the lateral ends to a slightly-enclosed and properly-equipped outdoor kitchen saves a lot of groundwork and makes optimal use of your space all around.
Of course, this means you have to consider foot traffic bringing food out, partygoers being able to come and go from the house without getting into the cooking line, and so on, so choose which part of the patio carefully. Remember, if you’re doing this atop existing cement or tile work, you will have to drill for water lines and drainage, as well as gas if you cook with gas.
Electric appliances outdoors can be something of an electrical safety hazard, of course.
#2 – Onto or Next to the House
This is more of a dubious question for a number of reasons. First and foremost, building onto the house means modification of your own home’s structure will be on the menu, which can be come costly, and definitely dangerous for you to do on your own.
On the other side of this, there’s the permanence of building onto the house. Whether or not this improves resale value isn’t as cut and dry as a lot of other home improvement projects, because while a lot of people love the idea, many others might actually not want another kitchen wasting space, especially if they’re not outdoorsy nor ones to entertain.
If this is your forever house, this resale value concern is less of an issue, but remember, never actually bank on your forever house being forever. Economies are unpredictable, life is unpredictable, and these culminate in there always being that off chance you may have to one day downsize or move.
The advantage of building onto the house is that you can provide sheltered access from inside, to the outdoor kitchen, where building next to or behind the house means if it’s raining, you’re going to get wet. In more wilderness areas, this also means a greater chance of running into possibly dangerous wild animals, which is at best unnerving, and at worst something leading to severe injuries and trauma.
#3 – Pros and Cons of Stand Alone Kitchens
We talked a little bit about this above, but we think it best to actually take the time to look at the pros and cons of building a stand alone kitchen, which is actually the more common choice, weather and animals notwithstanding.
Pros
- Electrical Safety – If you’re smart, you will set up the electrical infrastructure with its own sub-box, thus if anything gets wet or damaged, it won’t wreak havoc on the entire house’s electrical stability. I’ve seen this be a problem where the electrical setup was too linear and too much demand was made on the main breaker box and main house power supply.
- Easier Maintenance – This may seem counterintuitive, but easier maintenance does indeed come from a stand-alone kitchen. Since it’s self-contained, you have more material freedom (might we recommend some gorgeous granite, marble or travertine for your floors?). This reduces maintenance headaches where the addition was made and partnered to the house significantly.
- More Space – Yes, space constraints are still an issue, but if you’re not attached to the house, you can use more square-like surface areas, which make for more room, which means a more overall optimized kitchen in the long run.
- More Predictable Resale Value – Like we said, the resale value implications of an attached outdoor kitchen are uncertain, and vary wildly. However, you can predict, pretty well, the impact of an additional structure – something easily torn down if the next owner doesn’t like it, but is often more appreciated than an actual addition can be.
Cons
- Weather – Like we said a moment ago, if it’s not attached, you have to run into the rain, and outside in the dark sometimes. While you generally wouldn’t plan to use this kitchen in the rain, rain shows up unannounced. This also means that if you live in a place with rough winters, you can’t as easily enclose and heat these outdoor areas.
- Permits – In some areas, it’s harder to get a permit for an additional building than it is to add onto your existing property. If you really want a stand-alone outdoor kitchen, you may be facing a real, difficult journey to make the project legal.
- Space – While you can optimize space better with a detached outdoor kitchen, you will need more net space in the back yard to do it, so it’s not illegally close to the main structure. This means that it can be hard to implement a well-done outdoor kitchen in a smaller back yard.
- No Decks or Terraces – The terrain problem we touched on earlier is a bigger issue when it comes to detached outdoor kitchens. The terrace would have to be huge, and a deck just isn’t an option, so while you may have more freedom with materials, that’s not the case for construction practices, really.
#4 – Terraces and Decks
Naturally, you don’t have to limit yourself to just a kitchen on the ground in the back yard, and you may be forced to think outside the proverbial box if your topography is odd. Sloped back yards are common in more hilly or mountainous areas, meaning you may need a terrace or a stilted deck.
Both of these have their merits – the deck is more affordable, and provides an excellent, intimate environment that feels more like part of the house than something in the yard would. However, decks are a lot of maintenance, and if you don’t build them right, you will have maintenance nightmares for years to come.
Conversely, building a terrace is more solid, and has less maintenance, but will require more tenuous code permits, and will be costly due to the cement and earth work that’ll have to be done. It’s more permanent too, which, like building onto the house, is a dubious prospect, depending on whom you ask. Decks are easily demolished if a buyer actually hates it being there. Terraces not so much.
#5 – Testing Locations
So, whether you want to build onto your home, or build a freestanding location a little away from the house, you don’t want to begin work before seeing if the spot works during practical use. This is why, just as restaurants and events have rehearsal dinners, you should as well.
Set up indoor furniture outside to test comfortable dining, and set up a hot plate or at least a grill, and try preparing an actual full meal and serving it in the prospective locations. Note any flow problems, any potential problems for neighbors, etc.
#6 – Choosing a Contractor
If you’re satisfied that your location and layout are perfect for you, the next thing to do is to choose the right contractor to make your dream a reality. Unless you are yourself a skilled architect and carpenter, you don’t want to do this yourself, leave it in the hands of professionals.
Do your due diligence with your research. See what people are saying about the company in question, and look into their history. See if you can find some examples of their work, and see for yourself the quality you can expect from the contractor in question.
Flemington Granite
At Flemington Granite, we have decades of experience working with all kinds of stone – marble, granite, travertine, quartz, you name it. We recommend going with tasteful stone for your countertops in an outdoor kitchen. While you will have to work more to wash off water deposits, you know granite and marble can handle the weather, the heat and everything else while still looking great.
To learn more about outdoor kitchens, fill out our contact form today!






